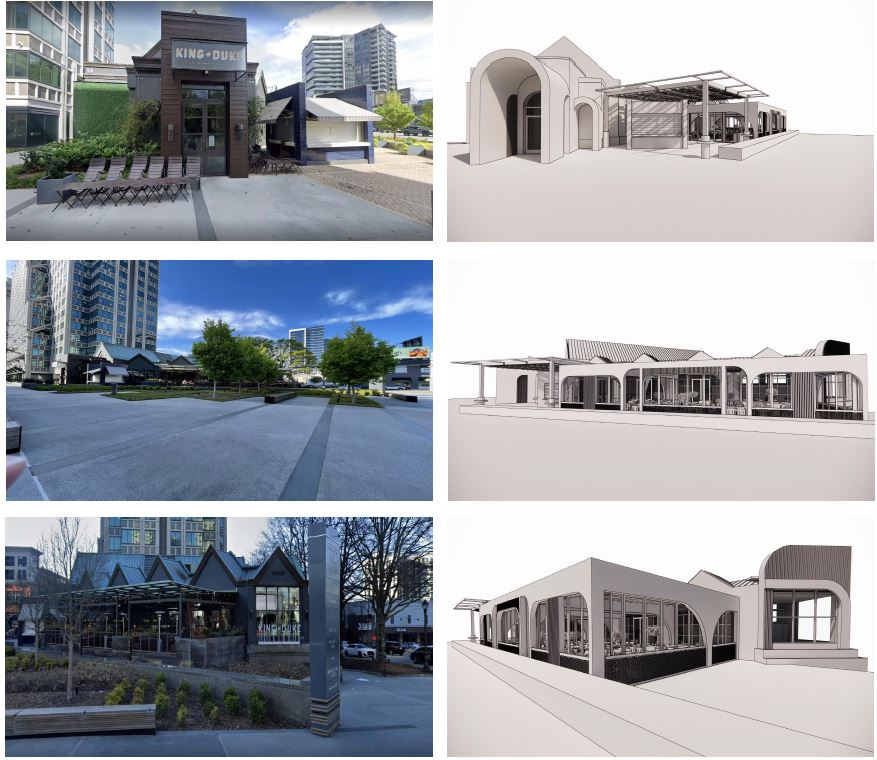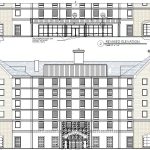3060 peachtree road
Description: 3060 Peachtree Road is at the corner of Peachtree Road and West Paces Ferry Road. The property is part of the One Buckhead Plaza development. The applicant, Delbar Restaurant, proposes renovating the existing restaurant structure to create a new façade but maintaining the existing building footprint. The renovation will include converting the existing outdoor dining space to an indoor space with wraparound windows for an indoor/outdoor feel and year-round usability. Archways and decorative structures will be added to the outside of the existing building for an aesthetic refresh. The applicant will not disturb the property beyond the existing building footprint. The construction will be permitted in two phases, indoor and outdoor. The applicant expects indoor renovations to be completed in February 2024 and outdoor renovations to be completed May 2024.
Click the image below to download all documents.
Applicant: Delbar Restaurant – Kevin Plenge
SAP#:
Variation Requested: Project submitted for initial input pre-SAP
Sec. 16-18I.023. – Off-street parking requirements. Off-street parking was not explicitly calculated on the site plans. The applicant noted that off street parking requirements should be accommodated by the parking deck at One Buckhead Plaza.
Recommendation: The committee recommends that the applicant calculate the amount of parking required based off the square footage of the development and include that value in the plans to ensure that the parking can be accommodated by the existing parking structure at One Buckhead Plaza.
Sec. 16-18I.025. – Minimum bicycle parking requirements. The committee noted that there are no visible bicycle racks on the site plans. The applicant stated that there are bike racks near the parking structure at One Buckhead Plaza.
Recommendation: The committee recommends that the applicant identify where bicycle racks are located in the site plans or add bike racks to the plans if they are not present.
Sec. 16-18I.027. – Standards of architectural design. The applicant suggested that they are considering using EFIS for the façade of part of the building, which is not permitted within the code.
Recommendation: The committee recommends that the applicant use a building façade material that is permitted under the code, such as stucco.
Additional Recommendations
The committee recommends that the applicant consider the materials and construction processes being used in the renovation and work to reduce the Embodied/Upfront Carbon of the development as much as possible.
The Development Committee does not expect to see this applicant again as significant changes do not need to be made to the proposed plans that necessitate additional variations.






