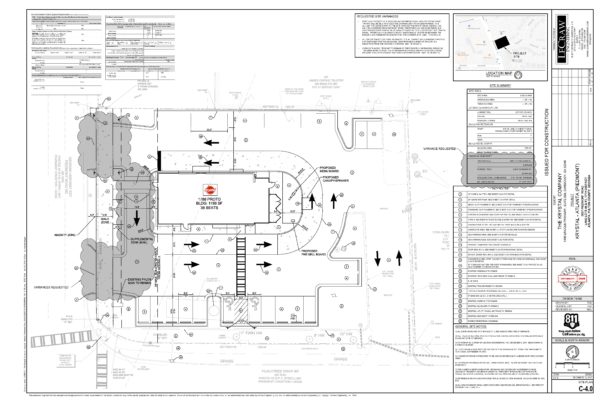3037 Piedmont Road – Krystal
Description: Demolition of existing 2,233 sf structure to accommodate new modernized 1,788 sf concept. Reduction of parking from 22 to 20 spaces. Shift of building footprint to facilitate traffic flow and deliveries.
Click image to download all documents:
Applicant: John Dawson, Mike Wood The Krystal Company
SAP#:
Variation Requested:
Recommendations Regarding Variations:
Section 16-18I.023(J) which refers to 16-28.021 The applicant requests variation to allow for 20 parking spaces as opposed to code required 6 spaces.
Recommendation: The committee notes that the proposed parking represents a reduction from the current parking count and, therefore, recommends approval of the variation requested.
Section 16-18I.023.4 – Screening of off-street parking surface parking (Not discussed in meeting – identified subsequently)
Recommendation: Landscaping plans were not presented during this review, therefore, the committee recommends the applicant incorporate screening material between 20 and 42 inches in height between the parking and adjacent Piedmont Road and be compliant with code requirements. If additional landscaping area is needed to accommodate this, the committee recommends removal of the first parking spaces adjacent to Piedmont Road to provide the appropriate area.
Section 16-18I.020.3.a Drive aisle between building and street
Recommendation: The committee recommends the applicant revisit the proposed design of the site to combine the two existing curb cuts into a single point of entry centered at the front of the building which will eliminate the need for a drive aisle between the structure and the street.
Section 16-18I.020.2.a The applicant requests a variation of the required combined maximum curb cut width to allow for accommodation of truck delivery vehicles.
Recommendation: The committee recommends the applicant revisit the proposed design of the site to combine the two existing curb cuts on Piedmont Road into a single curb cut (compliant with code maximum width of 24 feet) centered at the front of the building to eliminate the need for this variation.
Section 16-18I.020.2.c.III – The applicant requests a variation to allow for two curb cuts on a single street frontage (Piedmont).
Recommendation: The committee recommends the applicant revisit the proposed design of the site to combine the two existing curb cuts on Piedmont Road into a single curb cut (compliant with code maximum width of 24 feet) centered at the front of the building to eliminate the need for this variation.
Section 16-18I.020.2.b – The applicant requests a variation to allow for the curb cut to be closer than 100 feet to the nearest adjacent intersection. (Not discussed in meeting – identified subsequently)
Recommendation: The committee recommends the applicant revisit the proposed design of the site to combine the two existing curb cuts on Piedmont Road into a single curb cut that maximizes the distance from the intersection. If a variation is still needed with this design change made, the committee recommends approval.
Section 16-18I.20.3.b – Drive-thru windows and facilities shall not be visible from the street
Recommendation: The committee notes the drive through menu board is located directly behind the proposed structure and the window is recessed and part of the structure so does not interpret the code to require a variation for this project as presented.
Section 16-18I.017 – Pedestrian Entrances and Access to the street
Recommendation: The committee recommends the applicant incorporate safe and accessible pedestrian walking zones between the building entrance and Piedmont Road as part of the revised plans to ensure compliance with the code requirements.
Section 16-18I.025 – Bicycle Parking (not discussed in the meeting – identified subsequently)
Recommendation: The committee recommends the applicant incorporate two bicycle parking spaces to satisfy the code requirements.
Additional Recommendations
The committee recommends the applicant consider providing pedestrian access from the Peachtree Drive side of the development to facilitate access from residents of the Peachtree Park neighborhood.
The committee recommends the applicant consider joining the Atlanta Better Buildings Challenge Program as the remodeled building incorporates more efficient fixtures and an energy management system and is expected to reduce energy consumption by 50%.
The committee recommends the General Manager of the store establish open lines of communication with the adjacent Peachtree Park civic association as well as the directly impacted neighbor at the rear of the property.
Given the placement of the drive thru ordering kiosk at the back of the building where single family homes are adjacent, the committee recommends the applicant make every effort to reduce noise from the kiosk.
The committee recommends the applicant incorporate recycling activities and consider incorporating buying practices that minimize the use of non-recyclable materials.
The Development Committee requests the applicant submit revised plans to the DRC electronically for further consideration prior to approval of the SAP.




