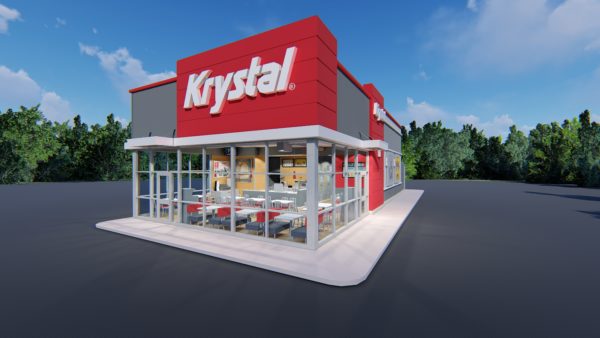3037 Piedmont Road – Krystal – Second Visit
Description: Demolition of existing 2,233 sf structure to accommodate new modernized 1,788 sf concept. Reduction of parking from 22 to 20 spaces. Shift of building footprint to facilitate traffic flow and deliveries.
Click image to download all documents:
Applicant: John Dawson, Mike Wood, The Krystal Company
SAP#: Second Visit
Variation Requested:
Recommendations Regarding Variations:
Section 16-18I.023.4 – Screening of off-street parking surface parking
Recommendation: The committee recommends the landscape plan to provide screening material between 20 and 42 inches in height between the parking and adjacent Piedmont Road and be compliant with code requirements.
Section 16-18I.20.3.b –Drive-thru windows and facilities shall not be visible from the street
Recommendation: The committee recommends the landscape plan to provide screening material between 20 and 42 inches in height between the parking and adjacent Piedmont Road to block view of drive-thru window from Piedmont Road and be compliant with code requirements.
Additional Recommendations
- The committee commends the redesign to create a combined driveway
- The committee commends the streetscape improvement on Piedmont
The Development Committee does not expect to see this applicant again unless significant changes are made to the proposed plans that necessitate additional variations or the City staff requests additional input from the DRC.





