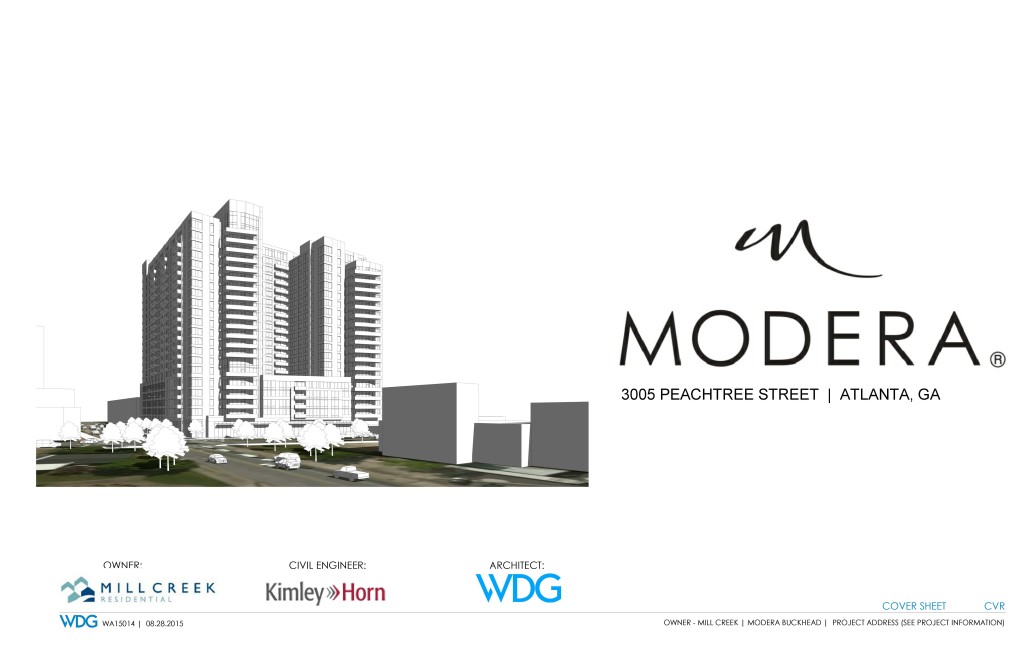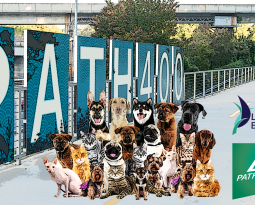3005 Peachtree Road (Mill Creek Residential)
Project Scope: New Construction 400 units rental residential (50% 1 bedroom, 40% 2 bedroom, 10% 3-bedroom); 20,000sf ground floor retail
Click image to download all documents:
Applicant: Mill Creek /Jessica Hill
SAP#:
Recommendations Regarding Variations:
Section 16-18I.015 – The applicant requests a variation to allow for the Reduction of required walk zone from required 10 feet to 8 feet in width.
- Recommendation. While the committee understands the applicant’s desire to mirror the streetscape incorporated into the Buckhead Atlanta Development across Pharr Road and commends the applicant for pursuing an upscale street treatment, the recommendation is to deny the variation requested. Reductions to walk zones in the Buckhead Atlanta development were granted due to the fact that the development was initiated prior to the update of SPI-9 and a significant portion of the construction had already begun making it virtually impossible for the applicant to make the changes necessary to bring the streetscape into full compliance. The committee recommends the applicant pursue use of the supplemental zone to incorporate planters and enhanced landscaping.
Section 16-18I.015(1) and (2) The applicant requests a variation to allow continuous planters in the amenity zone on Peachtree and Pharr Roads consistent with Buckhead Atlanta.
Recommendation: The committee recommends denial of this variation request Variations to the Buckhead Atlanta development were granted due to the fact that the development was initiated prior to the update of SPI-9 and a significant portion of the construction had already begun making it virtually impossible for the applicant to make the changes necessary to bring the streetscape into full compliance. The committee recommends the applicant pursue use of the supplemental zone to incorporate planters and enhanced landscaping.
Section 16-18I.015(3) The applicant requests a variation to allow for alternative sidewalk paving consistent with Buckhead Atlanta.
Recommendation: The plans submitted do not provide enough information to allow the committee to make a recommendation on this request. The committee requests the applicant further define the desired paving materials and placement and resubmit this for the committee’s consideration.
Section 16-18I.019 – The applicant requests a variation to allow for a reduction of loading spaces from the required four to three.
Recommendation: The committee recommends approval of this request.
Section 18-18I.023 – The applicant requests a variation to reduce the minimum number of parking spaces from the required 773 to 592 parking spaces or 1.3 spaces per residential unit in addition to 1 space per 300 sf of retail development.
Recommendation : The committee Recommends approval of this variation request.
Section 16-18I.020(2)(b) – The application requests a variation to allow the driveway to be closer than 100 feet from the nearest intersection or driveway on the same block face.
Recommendation: The committee notes the driveways are positioned at the farther points from the intersections and therefore recommends approval of the variation request.
The Development Committee does expect to see this applicant again to provide additional clarification regarding the streetscape and pavement variation request.






