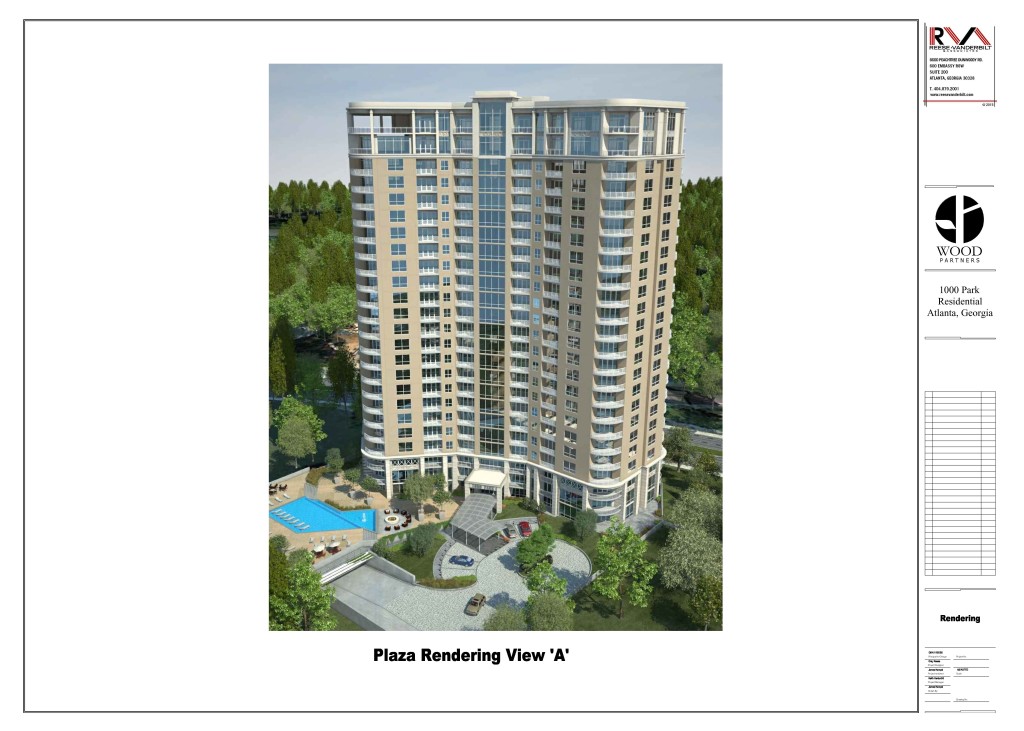1000 Park Avenue – Update #4
Project Scope: Reduction in project size, new project.
Click image to download all documents:
Applicant: Wood Partners, Sharon Gay
SAP#: SAP-13-113 (second visit)
Description: Luxury Rental use, 415,000sf, 317 feet in height, 27 floors, 224 units- mix of 1, 2 and 3 bedroom, 425 parking spaces. This proposed project was originally part of a PD-MU zoning prior to SPI-12 and as such is allowed to retain that status provided no changes are made to use, density, height or location. If changes are made to these characteristics then the project must comply with SPI-12 requirements. The project was also considered by the SPI-12 DRC in January 2014.
Recommendations Regarding Variations:
Section 16-18L.012 table – applicant requests reduction from required three loading spaces to two spaces.
Recommendation: The committee recommends approval of this request.
Section 16-18L.012(2): “Loading shall be placed and oriented in a manner to minimize visibility from public right of way…”
Recommendation: Plan revisions made by the applicant to incorporate additional decorative doors as well as gates on the drive to the loading area addressed the committees’ previous concerns on this issue.
Section 16-18L.007 – “any buildings shall be designed so as not to prohibit or obstruct the ability for future interparcel access and connectivity…”
Recommendation: The committee understands there are legal issues in play between this site and the adjacent Park Avenue Condominium. The applicant’s revision to incorporate a sidewalk on the southern boundary of the property addresses committee’s concerns on this issue
Section 16-18L.009 (table). Streetscape requirements.
Recommendation: The applicant has revised the plans to address this deficiency so as to eliminate the need for variation.
Section 16018L.014 For all uses except hotels, driveways shall be predominantly perpendicular to the adjacent street.
Recommendation: The committee notes that the proposed service drive accessing Phipps Boulevard is not perpendicular due to the orientation of the building and recommends approval of this variation should it be deemed necessary.
Section 16-18L.014(2)(b)(i): Maximum combined with of curb cuts is 36 feet.
Recommendation: The applicant has revised plans to reduce curb cut widths in accordance with the Committee’s request thus mitigating the need for a variation.
Section 16-18L.014(2)(b()ii): Curb cut maximum width for loading areas 14 feet
Recommendation: The applicant has revised the plans to meet the requirements of this section of the code and a variation is no longer needed.
Section 16-18L.011 Relationship of Building to the Street.
Recommendation: The applicant has incorporated sidewalks along the internal drive to the site as requested by the committee. The committee does recommend additional landscaping be incorporated along this sidewalk, but does note the applicant’s need to seek approval from Simon Property Group due to proximity to the adjoining property.
Section 16-18L.018 Any development over 50,000 is required to become a member of TMA or develop a transportation management plan.
Recommendation: The committee recommends the applicant become a member of Livable Buckhead to eliminate the need for this variation.
Section 16-18L.011(6)(a): Sidewalk level active use.
Recommendation: The committee recommends the applicant revise the plans to satisfy this requirement and negate the need for a variation. Plan revisions presented in the second visit did not address this issue, so the recommendation remains.
Recommended Changes:
- The committee previously noted a lack of demarcation for pedestrian access from the building to the proposed pet walk area and recommended the plans be modified to include a striped crosswalk designating this access. The applicant has complied with this request. However, the committee recommends extension of the sidewalk adjacent to the petwalk area to the edge of the property at the basketball court.
- The committee notes significant changes to the previously anticipated pedestrian walkway with the development to the south (Phipps Plaza side) of the development and needs additional information regarding the access. Information was provided and resolved.
Suggested Considerations:
- The committee notes previous concerns raised by the adjacent development related to insufficient parking for daytime staff and visitors to the building and suggests the applicant consider providing more parking than necessary to meet the anticipated program and pursuit of shared parking arrangements with the existing Park Avenue development.
- Plans do not currently include fencing for the petwalk area. The fence details should be included on revised plans prior to submittal to the City. The applicant notes there will be a decorative fence incorporated in visible areas.
The committee commends the applicant on the use of grasscrete for the loading turn around area.
The Development Committee does not expect to see this applicant again unless significant changes are made to the proposed plans that necessitate additional variations or the City staff requests additional input from the DRC.






