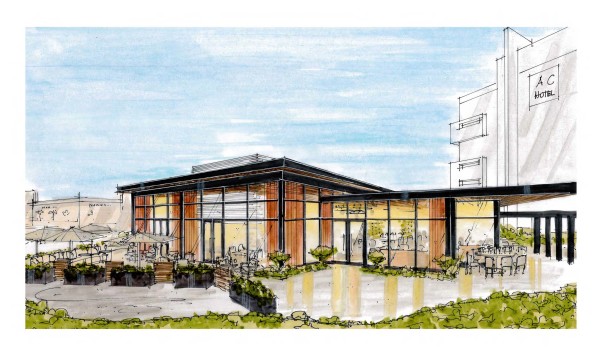3462 Peachtree Road – Phipps Plaza Outparcel
Description: 9,000 sf restaurant on 12,000sf pad, connected to AC Hotel and Phipps Plaza through adjoining parking structure and circulation. Covered outdoor patio space with fireplaces. Grade 6’8” below street level. Significant setbacks due to GDOT right of way on Peachtree and Wieuca Roads.
Click image to download all documents:
Applicant: Ecco Restaurant – Fifth Group/Simon/Jessica Hill/Kimley Horn
SAP#: not file
Project Scope: New construction
Variation Requested: Several
Recommendations Regarding Variations:
Section 16-18L.007(2)(TABLE 3A) – Reduce required minimum façade height from 35’ on Peachtree Road and from 24’ on Wieuca Road to between 12’and 24’.
Recommendation: The committee recognizes the difficulties of the site given the fact that it is lower than the roadway and the need to tie in to existing parking structures a well as the applicant’s desire to maintain an intimate scale within the restaurant and generally supports some reduction in façade height given the act that the requirement is intended to encourage ground floor retail use which the proposed project clearly is. However, the committee notes this is a highly visible intersection and gateway to the community and expressed some concerns about the perceived scale of the parapet around rooftop mechanical equipment given the lowered elevation of the site from the roadway. The committee suggests the applicant consider design solutions to mitigate the perception issues – particularly from Peachtree Road viewshed.
Section 16-18L.011(2)(c)(ii) – Reduce the minimum sidewalk level floor to ceiling height for primary sidewalk levels fronting on Peachtree Road from 18’ to 10’- 3.5” as required for the major sidewalk-level building facade.
Recommendation: See the recommendation for variation #1 above as these are directly related.
Section 16-18L.010(3)(a) – Allow the required 4’ pedestrian walk way connecting through the supplemental zone to the required sidewalk to not be predominantly perpendicular to the street due to topographical considerations and prohibitions regarding stairways in GDOT right of way.
Recommendation: The committee recommends approval of this variation, however, requested the applicant enhance the stairway maximizing its width, incorporating aesthetically pleasing materials and lighting.
Section 16-18L.009(TABLE 5) – Reduce the required walk zone on Peachtree Road from 15’ to 9.4’ along the south portion of the property at connection to adjacent property sidewalk.
Recommendation: This variation is not necessary.
Section 16-18L.010(3)(b) and (6) – To allow the supplemental zone to include two outdoor fireplaces with the outdoor dining proposed.
Recommendation: This variation is not necessary.
Section 16-18L.010 (TABLE 6) – Increase allowable maximum supplemental zone from 25’ to 55’ on Wieuca Road and 50.7’ on Peachtree Road as shown on the site plan based on right-of-way location.
Recommendation: Due to the restrictions resulting from the GDOT right of way on Peachtree Road, the committee recommends approval of this variation.
Section 16-18L.012(3)(a) – Allow transformer to be located along the Peachtree Road frontage adjacent to the building and screened as identified on the site plan.
Recommendation: The committee recommends approval of this request and requests the applicant look at the streetscape adjacent to this transformer and determine whether an additional street tree is required to comply with code requirements.
Section 16-18L.010 (TABLE 6) – Reduce the minimum supplemental zone from 15’ to 11.5 feet as shown on the site plan to retain the existing streetscape recently developed as a part of the Peachtree Corridor project. The amenity zone increases accordingly from 5’ to 8.5’.
Recommendation: The committee recommends approval of this request
Section 16-18L. (3) Continuous sidewalk material across intervening driveway curb cuts
Recommendation: The committee recommends the applicant revise plans to comply with this code requirement.
The Development Committee does not expect to see this applicant again unless significant changes are made to the proposed plans that necessitate additional variations or the City staff requests additional input from the DRC.



