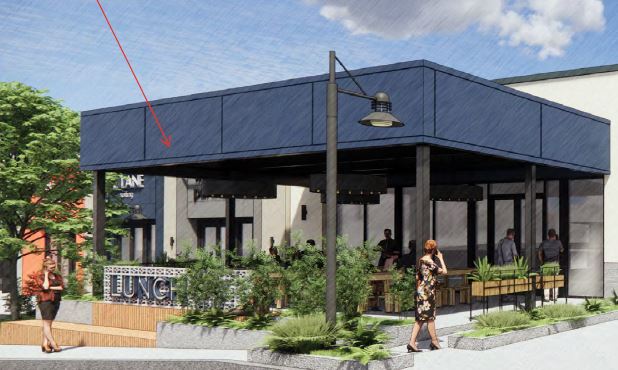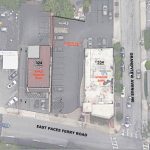3330 piedmont road, ne – aviva first visit
Project Description: The applicant is requesting approval for an already-constructed, covered outdoor dining area for a soon-to-open restaurant, Aviva. This outdoor dining area, approximately 625 square feet in size, includes a lightweight structural steel covering consistent with the look and height of the main building. The dining area is bounded by railings with a 20 foot long, 42” high lattice block wall facing the parking lot. The dining area sits in an area of elevation change from east to west and would increase the seating capacity by 25 people. It should be noted, the future restaurant operator, Aviva was incorrectly allowed to construct this exterior structure as part of a building permit set filed for interior renovations. As a result, this project is now being reviewed by the city’s Office of Zoning and Development, as the original SAP for the site did not include a covered outdoor dining area.
Click on the image below to download all documents.
Applicant: Patti Wallis and Rhodes Adair
SAP#: N/A
Variation Requested: None required
Recommendations Regarding Variations:
None
Additional Recommendations:
The DRC recommended that the applicant remove or lower the height of lattice block wall and confirm what is required in terms of handrails. The committee felt that movable planters no higher than 36” would be a more visually appealing method of screening. Additionally, the DRC requested the applicant send updated drawings to the committee to match what will/or is already constructed on the site.
The DRC also recommends that the City of Atlanta buildings department flag any proposed exterior building permits be reviewed to ensure that there are no zoning implications from their issuance before approving them for construction. On this particular project, both the applicant and the city should confer on what exactly is needed to meet zoning, alcohol and building safety codes in terms of handrails and once a final determination is made, send the DRC a copy of the stamped plans that meet what has been built and remove aspects of the conceptual design that will not be constructed, such as the proposed sign on the trellis wall.









