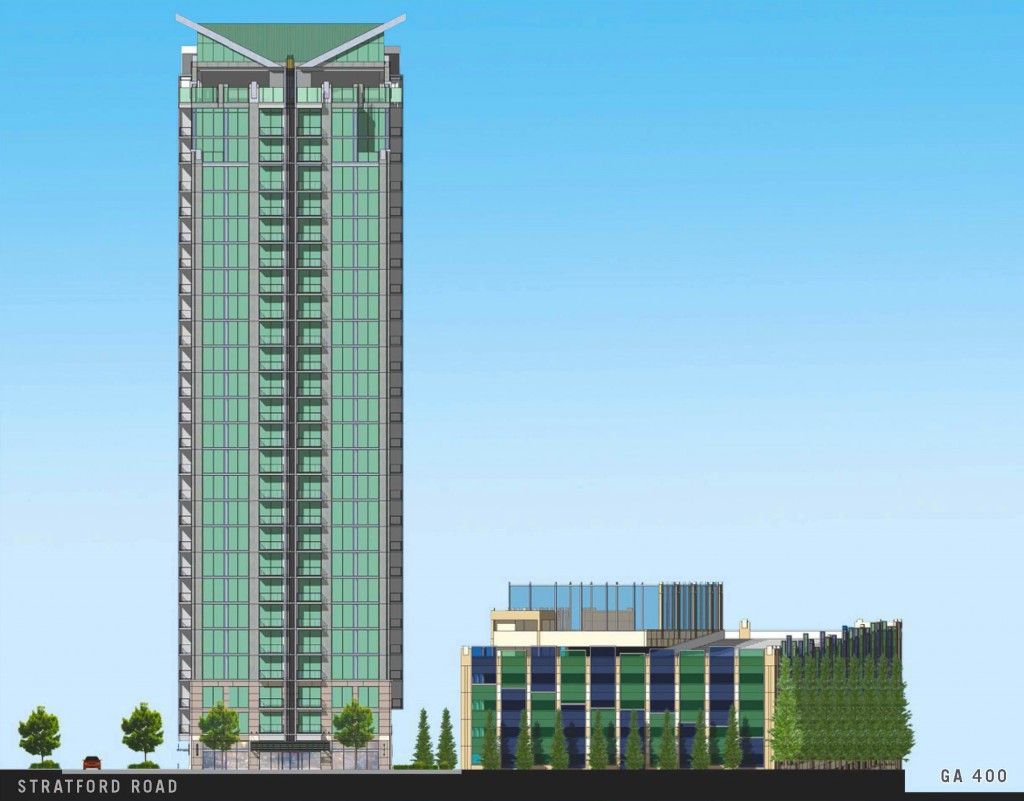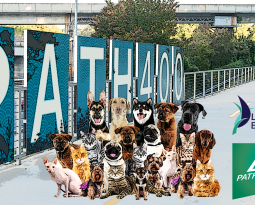SkyHouse – Update #1
Project Scope: new construction
Click image to download all documents:
Applicant: Emmy Montagne/ Jim Borders
SAP#: 13-132
Variation Requested: SECOND VISIT
The applicant presented the development which includes a 26 story apartment development with a mix of one two and three bedroom units although predominantly one bedroom. The first floor is a common area, there is a rooftop amenities deck, open air terrace, tennis court on top of the parking structure. Loading occurs between the building and the parking deck, future interparcel access with the remainder of the site toward Peachtree is contemplated as is a shared driveway with the future development to the south. The building is to be energy star certified and have a valet recycling program.
Previous Recommendations:
- The committee recommends the applicant entertain more significant integration with the MARTA pedestrian bridge adjacent to the development, preferably providing direct controlled access to the bridge for the residents.
- Open Space Sec. 16-18L.008(1) – A minimum of 20% of the site must be open space.
- 16-18.007(4) – a Pet walk area a minimum of 500 square feet must be provided.
- 16-18L.011(2) – Major Sidewalk Level Façade – 50% of the major sidewalk level requires fenestration. Where the sidewalk level does not align with the internal space on the southern edge of the Stratford face, the committee recommends the integration of display space for public art.
- The primary building entrance on Stratford should be architecturally articulated to give it more significance.
- 16-18L.011(3) Minor sidewalk level fenestration and use requirements should be satisfied.
- Parking Deck Screening/Décor. The committee strongly recommends that the northern side of the parking deck be treated artistically to enhance the pedestrian experience connecting to the MARTA pedestrian bridge. Additionally, the western side of the deck facing GA400 should be screened with a vegetative buffer to provide an attractive perspective of the building from the highway as this is a major point of entry to the community.
- Parking deck fenestration requirements – the committee recommends approval of a variation to not include fenestration on the western side of the deck facing GA400.
- Traffic. Although not in the purview of this committee, the traffic projections were discussed. The applicant noted that Stratford was anticipated to be retrofitted by the CID as a result of a previous DRI with a right turn lane onto Peachtree.
- Bicycle Parking – Sec 16-18L.017 – Bicycle parking – one space for every 5 units maximum of 50. 364 units = 72.8. 50 spaces should be provided.
- Transit Station Parking – Sec 16-18L.016(7) allows for designated MARTA parking to be provided in transit station areas. The Buckhead station is one of the lowest utilized in the MARTA system likely due to the lack of adjacent parking. The committee recommends the applicant take advantage of this flexibility and add designated parking for MARTA patrons.
- Transportation Management Plan – Sec 16-18L.018 – developments over 50,000 of gross leasable floor area are required to become members of the Transportation Management Association (BATMA).
- Loading – Sec 16-18L.012 – 3 loading spaces are required by code. The developer plans to use one of the designated spaces to house a compactor and has requested a variation. The committee recommends approval of this variation.
- Curb Cuts – 16-18L.014(2b) Curb cuts allowed maximum of 36 feet per street frontage. The proposed development is likely to exceed this, however, the exact calculation was not available and the southern curb cut is anticipated to be a shared driveway with the future adjacent development. The committee is comfortable with the concept of this variation upon the provision of exact dimensions.
- Sec 16-18L.019 – Roof Surface must achieve a minimum initial SRI Solar SRI of 78.
- The committee recommends the inclusion of a robust recycling program, such as a valet service, that makes it very easy for residents to recycle.
- The committee recommends the incorporation of public art into the development – particularly along the access to the MARTA station.
- The committee recommends the inclusion of electric vehicle charging stations.
- The committee requests the developer return to the DRC as the connectivity to MARTA is such a significant consideration.
Additional Recommendations: Applicant expressed strong desire not to provide direct tenant connection to the MARTA station at the bridge level via the knockout panels designed into the project by MARTA. The committee strongly recommends more direct access be integrated into the development for tenants only.
The committee supports variations necessary to accommodate a reconfiguration of the Stratford Road entrance to incorporate steps directly to the entrance in an effort to better define and articulate the entry provided the steps do not exceed encroachment of 2 feet into the clear zone of the sidewalk. This entrance will not be ADA accessible – it is the feeling of the committee that the entrance to the north of the development provides equivalent access and would, therefore, meet ADA requirements.
The committee recommends enhancing the size of the canopy over the Stratford entry to a scale more commensurate with the side entry to further demarcate the entrance.
The applicant presented two parking concepts – one with a transparent panel treatment and one with a brick “village street front” approach. The committee prefers the panels since they more clearly disguise the parking structure and integrate with PATH400 and the CID’s gateway project at Lenox Road and GA400.
The committee recommends the crosswalk from the north entrance to the development to the MARTA bridge connection be shifted west to provide a more coherent “intersection” for pedestrian traffic and a direct connection to the vestibule. Additionally, the committee recommends the crosswalk be raised to provide additional queues to vehicular traffic.
The applicant provided detail about the DRI for the previous site. The reduced intensity of the development, phasing of the build out and the control of the land necessary to make the roadway improvements leads to this condition (addition of a turn lane from Stratford onto Peachtree Road) being satisfied as part of the development of the Peachtree side of the development (Ackerman).






