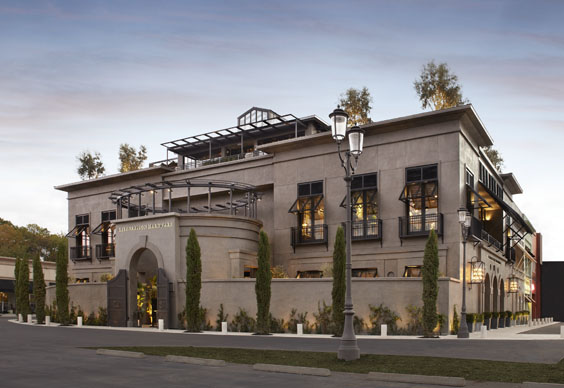Restoration Hardware (Former ESPN Zone site)
Project Description: The proposed project includes the construction of a new primary 6 story retail building for Restoration Hardware’s new lifestyle vignette concept, reuse of the existing 134 space structured parking deck to the rear of the site with second phase one to two story retail “outparcels” between the primary retail store and the parking deck to be developed in a later phase. The plan presented is an initial concept, the SAP has yet to be filed.
Please click image to download all documents:
Applicant: Jim Woodcox, Steven Cadranel, Jessica Hill, Emmye Montagne
SAP#: not submitted
Project Scope: New Construction
Variation Requested: Several
Recommendations:
Required Loading. Current code requirements result in the need for two 12×35’ loading spaces to serve the development.
Recommendation: The committee recommends the plans be modified to include these two spaces in the circular drive between the main retail store and the smaller scale buildings planned for Phase 2. With this modification, no variation is necessary.
Required Parking: The current calculations require a reduction of the minimum number of spaces required from 139-144 to 134.
Recommendation: The parking calculation is not properly applied and should be recalculated assuming the following: basement counts, open air retail areas do not count, mezzanine counts, design area is calculated as office studio and vertical circulation elements are only counted one time. With these calculations, the variation is likely not necessary, however, the committee recommends approval of a reduced number of parking spaces should it still be necessary.
Lighting: The applicant noted the inclusion of uplighting in the façade and requested confirmation that the lighting was consistent with the regulations.
Recommendation: Uplighting is allowed in predominantly landscaped areas and the committee does not see a variation as necessary as currently proposed.
Architectural Design: The façade, as proposed, will include greater than the maximum amount of stucco allowable under the ordinance.
Recommendation: The committee recommends approval of the proposed building material.
Exterior Wall: the applicant requests variation from the fenestration requirements for the proposed wall between the outdoor retail spaces and the street.
Recommendation: The committee feels strongly that activation of the street is one of the key considerations for the district, particularly given the frontage on Peachtree. The committee recommends the applicant identify additional ways to eliminate the large blank walls and achieve the 65% fenestration requirements. Suggested approaches include: providing “cutouts,” decorative grillwork or other design techniques that allow visibility into the outdoor retail areas without compromising security for the property. The goal of this recommendation is to engage the pedestrian into the structure.
Additional Observations/Recommendations:
- The proposed plans must be updated to reflect the proper calculations for the streetscape areas which are measured from the back of curb rather than the property line as currently presented.
- Pedestrian access between the parking structure and the main building is currently not considered and must be addressed.
- The existing parking structure must be properly screened – the committee recommends screening with live vegetative materials on the side facing the internal drive.
- The committee notes that 80% of the supplemental zone must be accessible by pedestrians and this should be taken into consideration in the landscaping plan for the primary façade.
- The committee notes the importance of the interim design prior to the construction of the second (rear) phases of development and recommends the inclusion of greenspace in this area until such time as the second phase is constructed.
First Revision – February 2013



