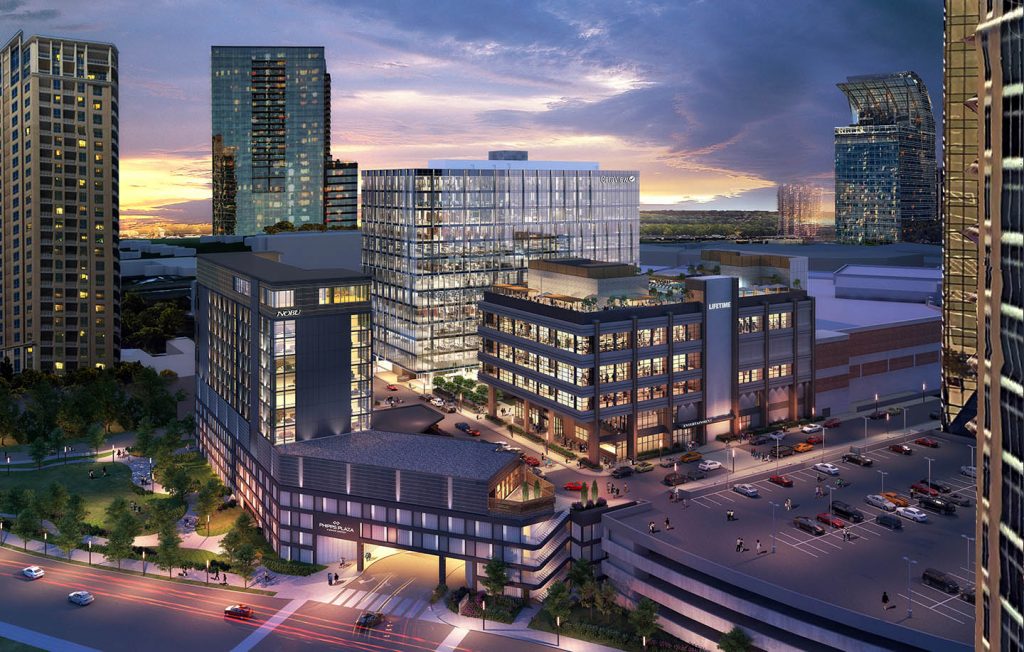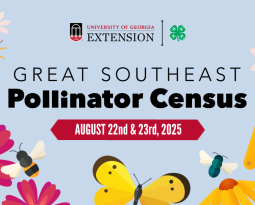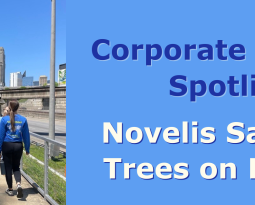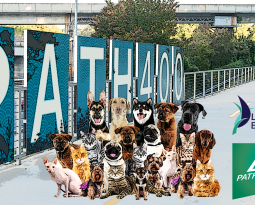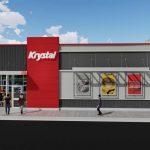Phipps Plaza Redevelopment
Description: 14 acre total site; Nobu Hotel – 150 keys, 130,000sf, 7 floors; office 340,000sf – 13 floors; food hall 45,000sf- 2 floors; fitness center 60,000sf – 2 floors; coworking space (part of fitness concept) 30,000sf – 1 floor. Parking – removing 871 existing spaces, adding back 1302 – significantly lower than moratorium requirement which allows for 1628. Meeting new electric vehicle charging requirement, pursuing LEED silver certification.
Click image to download all documents:
Applicant: Simon, Beck Architecture, MMM
SAP#: Not filed
Project Scope: New construction
Variation Requested:
Recommendations Regarding Variations:
Section 16-18L.010: The applicant requests a variation to increase the supplemental zone from 25 feet to 150 along the Phipps Boulevard frontage to accommodate a new publicly accessible park and an existing underground detention facility.
Recommendation: The committee commends the applicant for creating greenspace and is amenable to a variation regarding the supplemental zone along this frontage, however, does not feel that the proposed design achieves the intention of the district and recommends it be revisited to create a more porous façade that engages the street.
Section 16-18L.011(3)(a)(i) The applicant requests a variation to eliminate the fenestration requirement on Phipps Boulevard and provide an alternative façade treatment.
Recommendation: The committee is amenable to a variation regarding fenestration along this frontage, however, does not feel that the proposed design achieves the intention of the district and recommends it be revisited to create a more porous façade that engages the street.
Section 16-18L.018 – Transportation Management Plan
Recommendation: The applicant is required to join the transportation management association for each portion of the development at the community champion level or above prior to issuance of the certificate of occupancy. To satisfy this requirement, contact Livable Buckhead 404-842-2680 or visit www.livablebuckhead.org
Section 16-18L.017 Minimum Bicycle Parking
Recommendation: While not addressed in the meeting, the committee recommends the applicant consider exceeding bicycling parking requirements due to the proximity to PATH400 and the soon to be developed Lenox Road multiuse trail.
Recommended Changes:
The committee recommends the applicant coordinate with Darion Dunn of the Buckhead CID regarding the Phipps Boulevard/Wieuca Road roundabout to ensure new traffic generated from development is taken into consideration in roundabout design.
The committee informed the applicant of the community and City’s upcoming focus on health of buildings and recommends the applicant incorporate health related certifications – such as Fitwell or Well Buildings – into the design of the development.
The committee notes the importance of recycling the community’s sustainability plans and recommends the applicant consider design implications necessary to accommodate it – particularly with regarding to internal materials collection and dock space necessary to accommodate receptacles/compactor.
Additional Considerations:
The committee expressed dissatisfaction with the design of the development – particularly with regard to the Phipps Boulevard façade and recommends the applicant focus on creating a more porous façade that engages the street rather than creating an unwelcoming fortress-like aesthetic. The committee recognized design restrictions including a 42’ grade difference and existing detention vault on the site, but does not feel that these are insurmountable. Suggestions for achieving this including creating some sort of grand stairway or progression of terraces in the proposed park space that invites pedestrians to engage with the development, is activated and hints at the uses available within the development at the plaza level.
The committee notes the proximity of the development to PATH400 and the Lenox road corridor multiuse trail that is currently under development and recommends the applicant consider the potential to draw users of this system to the property along Phipps Boulevard.
The committee commends the applicant for proposing significantly less parking than is allowed under the parking requirements in the code.
The Development Committee does expect to see this applicant again to review the proposed design changes along Phipps Boulevard. The applicant should submit new plans electronically as soon as they are available. The committee intends to review the revisions electronically, but reserves the right to have the applicant appear in person should they feel additional consideration is necessary.


