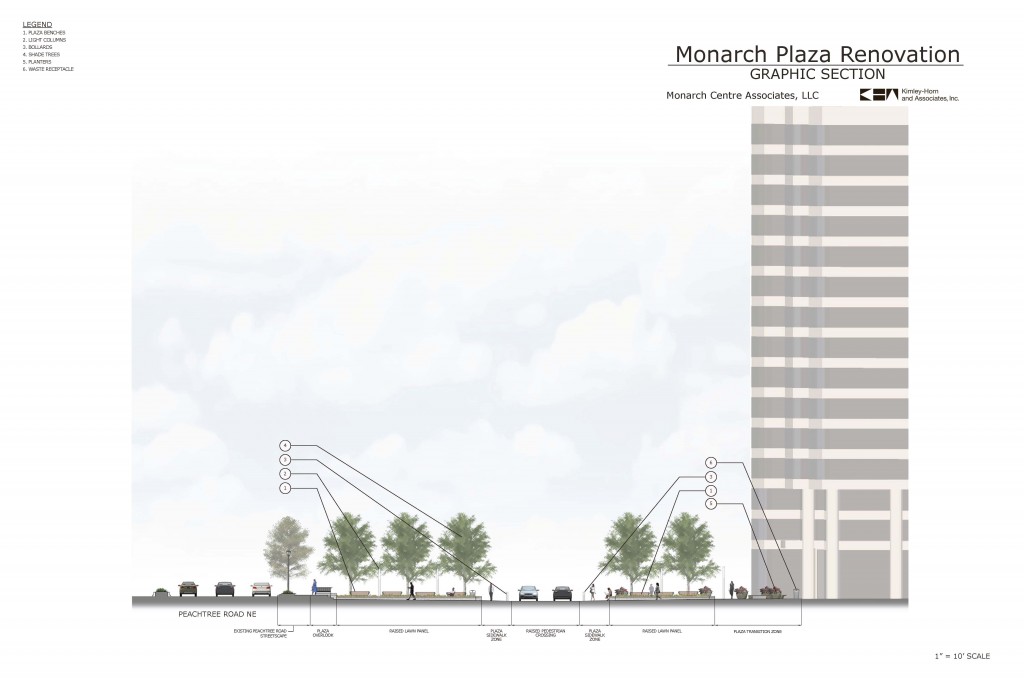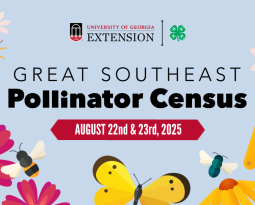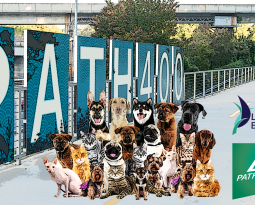Monarch Plaza – 2013
Project Details: The applicant presented plans for modifications to the front plaza area for Monarch Plaza. Plans include the following features:
- Relocation of the existing traffic circle
- New lawn areas
- Activation of the corridor between Monarch and the Ritz Carlton with outdoor dining
- Raised speed table pedestrian crossings to slow traffic and mark pedestrian areas
- 4 large oak and magnolia trees to be retained, will remove oversized and obsolete vegetation to open views to the street and incorporate appropriately scaled vegetation.
- Two new lawn spaces will be incorporated to enhance visual connectivity between buildings and street
- Peachtree Corridor benches will be related to niches in the seat wall that are more conducive to the property design.
Applicant: Ray Strylchalski
SAP#:
Project Scope:
Variation Requested:
Recommendations:
- The committee expressed significant concerns about the operation of the traffic circle and conflicts that are created with traffic (including buses) exiting the adjacent Ritz Carlton property. The configuration as laid out is confusing as to whether it operates as a traffic circle or a “lay by” and needs to be clarified. Several suggestions regarding reconfiguration of the island in the middle were suggested as well as incorporating clear directional signage.
- The committee recommends clearly marking the pedestrian access across the driveway to the bank teller windows to enhance connectivity with the Ritz Carlton and also improve pedestrian safety.
- The committee recommends the designation of some parking spaces on the western face of the building surface lot for incorporation of Zipcar.
- The committee recommends incorporating permeable pavers that meet ADA requirements for the arched sidewalks.
- The committee recommends incorporating active use on the street level east side of the building to enhance the visual connection between the street and the dining courtyard between Monarch and The Ritz Carlton.
Recent Posts






