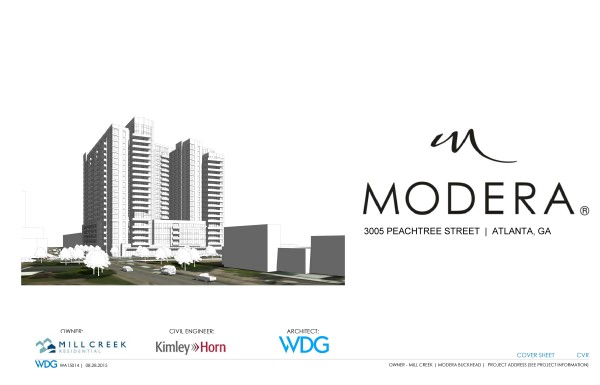Mill Creek Residential – Update #1
Project Scope: New Construction 400 units rental residential (50% 1 bedroom, 40% 2 bedroom, 10% 3-bedroom); 20,000sf ground floor retail
Click image to download all documents:
Applicant: Jessica Hill
SAP#: second visit
Recommendations Regarding Variations:
Section 16-18L.011(2(c)(ii) – Applicant requests a variation to reduce the required 18 foot ceiling height to 12 feet to accommodate residential uses along Lenox Road.
Recommendation: The intent of this requirement is to encourage street level retail within mixed use developments which does not apply to the proposed residential nature of the proposed development, so committee recommends approval of this request.
Section 16-18L.012 (Table 8) – Applicant requests a variation to reduce the loading spaces from four required 12/35’ spaces to three 12×35’ spaces.
Recommendation: The committee recommends approval of this request.
Section 16-18L.011(4)(a) – Applicant requests a variation to decrease the transmittance factor from 50% to 0% for the parking deck level fenestration on Piedmont Road frontage.
Recommendation: This requirement is intended to provide an attractive pedestrian experience in an effort to enhance walkability in the district. Given the fact that this wall would look into a parking deck, the committee notes the requirement would not achieve the desired effect in this location. In lieu of a solid wall, the committee recommends the applicant incorporate public art into this location.
Section 16-18L.010(6) – The applicant requests a variation to reduce the minimum cantilever height from 24’ to 19’10”
Recommendation: The committee recommends approval of this request.
Section 16-18L.010 – the applicant requests a variation to allow two 1’10” encroachments into the supplemental zone on Piedmont Road.
Recommendation: The committee understands the intent of these columns is to break up the monolithic façade to provide more visual interest and articulation and the proposed columns do not impede the clear zone of the sidewalk and, therefore, recommends approval of the variation request.
The Development Committee does not expect to see this applicant again unless significant changes are made to the proposed plans that necessitate additional variations or the City staff requests additional input from the DRC.



