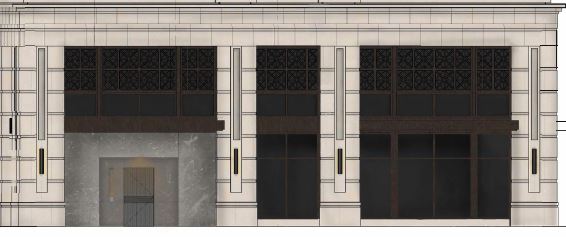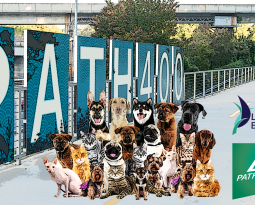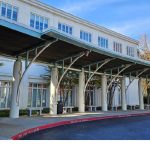99 west paces ferry road first visit
Project Description: The applicant is proposing to renovate the vacant southeast ground floor retail space to house a restaurant. Most work would occur in the interior of the space; however, the exterior elevations for the suite would see a complete elimination of fenestration and a change in façade materials used. Specifically, the applicant is proposing to remove two sets of windows/storefront doors on the east and south elevations and replace them with a stone façade and solid wood doors. All remaining windows would be made opaque to obscure the proposed interior partition walls to fully enclose the restaurant space in a manner consistent with other omakase sushi restaurants. The remaining fenestration on the building outside the scope of the SAP would not change, nor would the overall space or scope of uses for the building.
Click on the image below to download all documents.
Applicant: Patty Wallis, Permit Solutions, Inc.
Also with the Applicant – Marissa Behlmaier, Dustin
SAP#: SAP-24-211
Variation Requested: Reduction in Fenestration
Recommendations Regarding Variations:
Sec. 16-18I.017.5: Fenestration including all window and door openings shall be provided at the sidewalk level for a minimum of 65 percent of the length of the building for nonresidential uses. The code requires 65% fenestration along West Paces Ferry Road and the approved SAP 18-131 which allowed for construction of the full building met this requirement at 65.3%. While this SAP will only modify a portion of the full street frontage, fenestration in the affected area will drop to zero and significantly reduce the overall fenestration to well below code requirements.
Recommendation: One of the major goals of the Special Public Improvement District regulation is to create a walkable community. Fenestration requirements are a key tactic to achieve this as they are intended to create an engaging pedestrian experience along the adjacent sidewalk by allowing passersby to see into the establishment. While the committee understands, the applicant desires to achieve an intimate feeling inside the space, the proposed approach, literally blocking out the windows, would set an undesirable precedent counter to the goals of the district. Therefore, the committee recommended the applicant revise their design, particularly as it relates to the treatment of the windows along West Paces Ferry that are not proposed to receive the stone and wood entrance treatment.
Specifically, the committee suggested the following potential options, but is also open to considering alternative ideas to be proposed by the applicant:
- Reconfigure the layout of the restaurant to allow for the remaining windows along West Paces to be converted into (retail) display windows that are internally illuminated and provide visual interest to pedestrians.
- Establish an artistic, visually attractive installation on the street facing side of the proposed partition walls to provide an engaging pedestrian experience on the exterior of the space,
- Retain the windows proposed to be converted to opaque glass and walled over in some manner to allow for pedestrians to look into the restaurant before 5:00p.
Additional Recommendations:
None
The Development Committee does expect to see this applicant again as significant changes are made to the proposed plans that necessitate additional variations or the City staff and/or Neighborhood Association requests additional input from the DRC.








