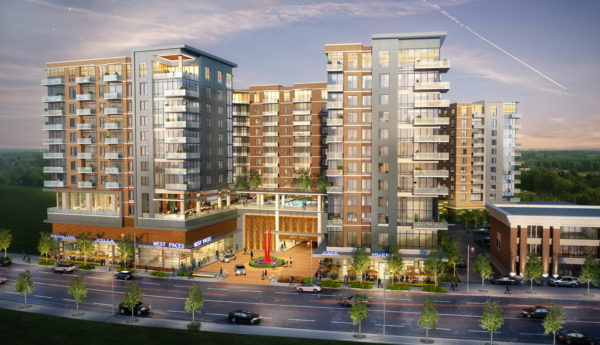99 West Paces Ferry Assemblage
Description: New construction in two phases of development. Phase one to include 339 multifamily apartment units, 7600 sf of commercial development and 632 parking spaces. Phase two to include 186 multifamily apartment units, 8,500 feet of live work space, and 357 parking spaces. Existing zoning on the site allowed and FAR of 3.68 for 300 feet in height. Proposed plan reduces height to 150’ consistent with the SPI-9 code and seeks to achieve 4.27 FAR by making use of density bonuses for multiuse, exceeding open space requirements, LEED certification and incorporating public art.
Click image to download all documents:
Applicant: Matt Hallman, JLB, Scott Schlosser JLB, Jessica Hill, MMM
SAP#: Not filed, Rezoning Required
Recommendations Regarding Variations:
There are no variations at this time. The committee expects to see the project formally once the rezoning is completed and the SAP process is convened.
Additional Recommendations
- The committee expressed concerns about the number of parking spaces proposed and recommends it be reduced significantly.
- The committee expressed a desire to see the design refined to better integrate the historic charm of the area while incorporating a modern feel.
- The committee recommends the applicant explore the possibility of providing a street network grid connection between Irby and Andrews as contemplated in the Buckhead REdeFINED master plan.
- The committee recommends the applicant consider working with adjacent property owners to jointly develop a stormwater detention solution designed in a manner that provides an attractive park space while addressing water issues.
- The committee expressed a concern that the design lacks differentiation from other projects being brought to market and encourages the applicant to make a bolder statement architecturally to be in keeping with the signature high-end market that is the targeted tenant.
- The committee notes the high end price point on the proposed development and encourages the applicant to consider options for retaining some units at rent levels accessible by the changing Buckhead demographic in an effort to allow the Buckhead workforce the ability to live in the community.
- The committee recommends the applicant work with Livable Buckhead and the Buckhead CID to pay into and support (along with other multifamily projects in the area) the provision of a circulator shuttle system to provide service between the Buckhead village and MARTA rail stations in the commercial core of Buckhead.
- The committee commends the applicant for the plans to include public art, for pursuing LEED certification and for exceeding the open space requirements.
The Development Committee does expect to see this applicant again once the rezoning is completed and the official SAP is filed.



