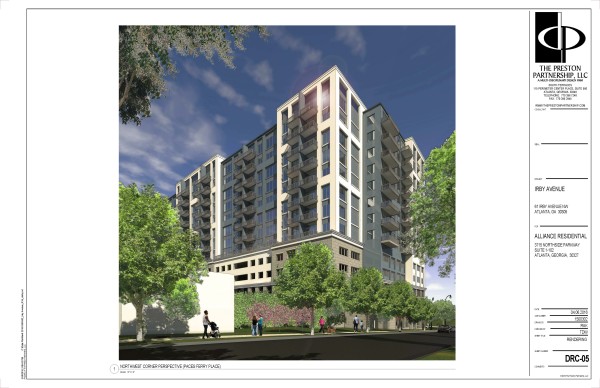61 Irby Street (Henri’s site)
Description: Mixed Use development consisting of 8 stories in height, 275 residential units over 3 stories of structured parking, 1 story of ground level leasing, retail and service with 1 ½ levels of below grade parking. Project cladding to include masonry, glass, metal panel and stucco. Top level of structured parking to include open air courtyard and swimming pool.
- Parking exceeds minimum required by 3 spaces
- Bike parking = 110 spaces (50 required)
- FAR = 5.587
- 300,400 sq. ft. of 406,000 allowed
Click image to download all documents:
Applicant: Ross King – Preston Partnership
SAP#:
Recommendations Regarding Variations:
Section 16-18I.023
Recommendation:
Section 16-18I.019 Applicant requests a reduction of the minimum number of loading dock spaces: from 4 to 2
Recommendation: The committee notes that the dock will only accommodate 35 ft. trucks, no larger and recommends approval of the variation requested provided the applicant incorporate a 35-ft. restriction built into lease/operating agreements with tenants.
Section 16-18I.020.2.b Applicant requests a variation for the Curb cut on Paces Ferry Place due to its location being less than 100 ft. from Portofino’s curb cut.
Recommendation – The committee notes that the adjacent curb cut for Portofino’s and the intersection to not allow for the curb cut to be located in a way that would eliminate the need for a variation and, therefore, recommends approval of the requested variation.
Section 16-18-1.017.6.a.111.1 applicant clarified that no retaining wall was being used. The exterior of the building wall is fronted with a planter to soften appearance.
Recommendation: The committee recommends the applicant make the changes necessary to satisfy the code requirements. look into bringing it under 30”
Additional Recommendations
- Screen transformers to blend into the building
- Screening of parking deck openings be included on brick portions of building corners on the north side
- Beautify the garage entrance on Irby (from POV of pedestrian on Irby)
- Drop-ceiling and add lighting
- Reduce opening from 34ft. to 24ft. (curb cut)
- Make it “look nice”
- Bike storage: must walk through the building and enter/exit on Irby
- put a door & walkway out back of building onto Paces Ferry Pl
- The committee notes the presence of meters and on street parking on Paces Ferry Pl and recommends the applicant set the curb line to meet the curb position down the street
- The committee advised the applicant to coordinate with CID on striping and curb location to match future streetscape plans for the area.
- Per Section 16-18I.027.2, committee made note that EIFS is not to be used and that stucco surface on building must be 30% or less.
- Per Section 16-18I,024 – All developments exceeding 50,000sf are required to join the transportation Management Association (Livable Buckhead). This membership should be in place prior to the issuance of a Land Disturbance Permit.
The Development Committee does not expect to see this applicant again unless significant changes are made to the proposed plans that necessitate additional variations or the City staff requests additional input from the DRC.






