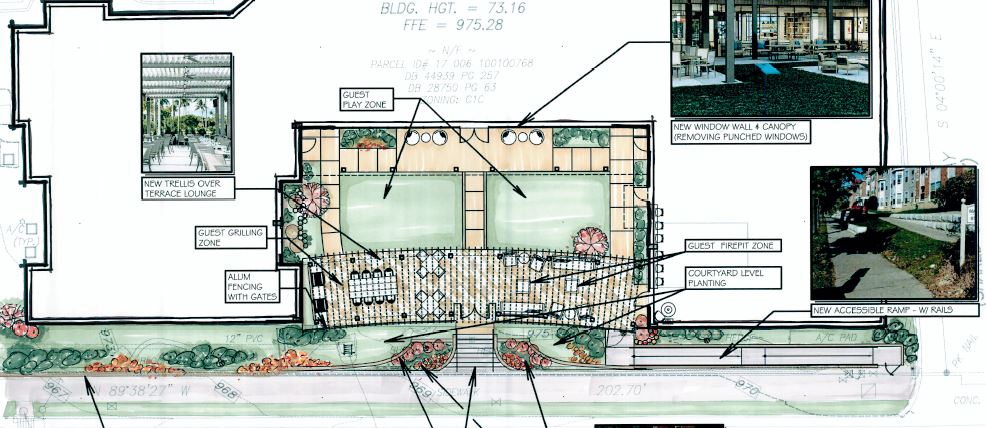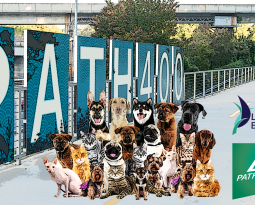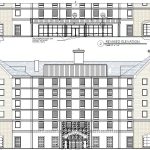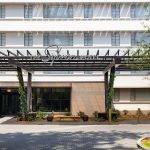540 pharr road second visit
Description: This is the applicant’s second appearance before the committee. 540 Pharr Road is the site of an existing Homewood Suites hotel. The hotel was built prior to the establishment of the current SPI-9 zoning regulations, so as it stands the building is not in compliance with the code. Renovations of the property were permitted one floor at a time, starting at the top floor of the building until they reached the ground floor, which is this application. The applicant was sent before the Development Review Committee by the City. The applicant’s proposed plans the first time they came fore the committee were not in compliance with SPI-9 regulations, as the outdoor space fronting Pharr Road was originally designed to remain inaccessible from the street. The applicant returned before the Committee this month with plans that were revised to make the outdoor patio space more accessible and welcoming to the public.
Click the image below to download all documents.
Applicant: Homewood Suites (Robert Ponder, Cindy Silver- permitting agent)
SAP#: Project submitted for initial input pre-SAP
Variation Requested: Project submitted for initial input pre-SAP
Recommendations Regarding Variations:
Sec. 16-18I.017. – Relationship of building to street. The Committee noted that the applicant had included a retaining wall on the property fronting Pharr Road. The code allows for a 24-inch wall with a finished concrete or stone surface, or a combination of fencing and wall no higher than 5 feet.
Recommendation: The Committee recommends that the retaining walls on the property be of the correct size and façade following SPI-9 guidelines.
Sec. 16-18I.017. – Relationship of building to street. The committee noted that the revised plan included aluminum fencing around the property, which is prohibited in SPI-9. The applicant assured the committee that the fence is a low-profile aluminum fence to keep patio users safe from falling, given that the patio is several feet above the ground.
Recommendation: The committee recommends that the applicant make sure that the proposed fence follows regulations set forth in the SPI-9 guidelines. The committee recommends that the applicant forego any gates or barriers that may be added to the fence which prohibit access to the outdoor space.
Sec. 16-18I.024. – Transportation management plans. Hotels with more than 25,000 feet of gross floor area require a transportation management plan to reduce single-occupancy vehicle trips on file with the city and related TMA.
Recommendation: The committee recommends that the applicant coordinate with the city/Buckhead Area TMA to make sure that they have a transportation management plan on file.
Additional Recommendations:
The Committee noted that the applicant has yet to submit an SAP to the city and encourages the applicant to coordinate with the City on this issue as soon as possible.
The Development Committee does not expect to see this applicant again as no significant changes need to be made to the proposed plans that necessitate additional variations, and the City staff and/or Neighborhood Association do not request any additional input from the DRC.









