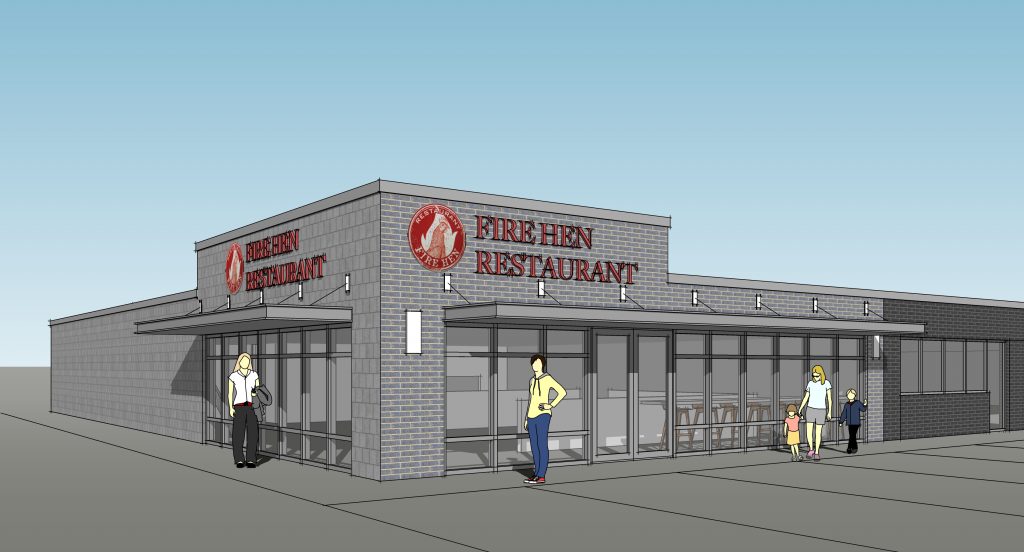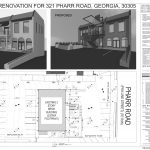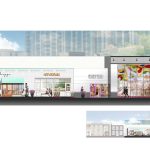45 Irby Avenue – Fire Hen
Description: Renovation of existing 2708sf space to include a restaurant use
Click image to download all documents:
Applicant: Patti Walls, Pat Schell, Edens
SAP#: 19-062
Project Scope: Restaurant
Variation Requested:
Recommendations Regarding Variations
Section 16-18I.017. 5 Relationship to Street: Variation to reduce the percentage of fenestration provided at the sidewalk level on Cain’s Hill from 65% to undeclared % of the length of the building for nonresidential uses on Type 1, 2, and 3 streets.
Recommendation: The committee does not believe this variation is needed as Cains Hill is a Type 4 street, however, recommends the applicant activate this wall with a mural to create a pedestrian-friendly street experience.
Section 16-18I.017.2 Pedestrian Entrance on Cains Hill.
Recommendation: The committee recommends approval of this variation due to topography challenges between the existing building and sidewalk
Section 16-18I.025: Bicycle Parking Requirements
Recommendation: The recommends the applicant incorporate bicycle parking required to comply with the code requirements.
The Development Committee does not expect to see this applicant again unless significant changes are made to the proposed plans that necessitate additional variations or the City staff requests additional input from the DRC.






