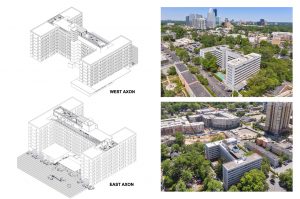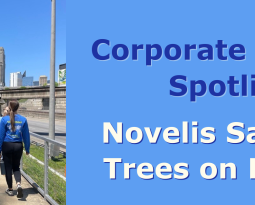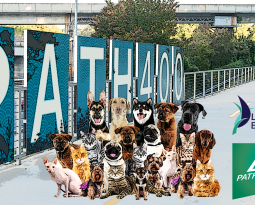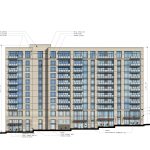374 East Paces Ferry Road
Project Description:
The proposed development is an adaptive reuse project converting the existing 8-story condominium into a hotel with food and beverage uses. The hotel will be renovated and restored to its previous mid-century modern architectural style while improving streetscape elements. The hotel will have 224 keys, 5,000sf of food and beverage, 5,000sf of meeting space and 92 (existing) parking spaces.
Click image to download all documents:
 Applicant: Jessica Hill, MMM; Ron Stang Architect, Reid Scott Portman Holdings, Hunter Richardson, Portman Holdings, Kate Triplet Kimley Horn
Applicant: Jessica Hill, MMM; Ron Stang Architect, Reid Scott Portman Holdings, Hunter Richardson, Portman Holdings, Kate Triplet Kimley Horn
SUP#: The project is currently pursuing a special use permit (U-18-038) and will file the SAP subsequently to that effort.
Recommendations Regarding Variations:
Section 16-18I.015 Sidewalks: Variation to reduce the minimum width of the sidewalk from 15’ to 10’.
Recommendation: The committee notes the applicant is relocating the existing retaining wall to the extent possible to allow for streetscape elements while preserving the existing 44 inch oak tree and; therefore, recommends the approval of this variation. Additionally, the committee recommends delineation of the streetscape to include a 3’ amenity zone and 7’ walk zone.
Section 16-18I.015 Sidewalks: Variation to move bike racks from the amenity zone to the front of the building.
Recommendation: The committee notes the potential conflicts that will be caused by locating bicycle parking in a reduced-width amenity zone as well as the enhanced safety that will be achieved by locating the parking closer to the building and recommends the approval of this variation.
Section 16-18I.016 Supplemental Zone: Variation to allow for the area between the building and the sidewalk to contain parking.
Recommendation: The parking on the site is existing and not being modified, so the committee considers this a grandfathered condition that does not require a variation.
Section 16-18I.017 Relationship of Building to the Street: Variation to allow for retaining wall adjacent to the sidewalk along a public street to exceed 24 inches in height.
Recommendation: The applicant is relocating portions of the existing retaining wall in an effort to accommodate streetscape improvements and enhance connectivity to the street while preserving a 44 inch oak tree. The committee notes that the height of the retaining will be dictated by the topographical constraints of the site and integration of the new portions with the existing wall. Because of these conditions, the committee recommends approve of the requested variation.
Recommendations:
The committee made the following observations/recommendations:
- The committee commends the applicant for pursuing adaptive reuse of the site.
- The committee supports the applicant’s efforts to restore the building to the original mid-century modern architectural style.
- The committee commends the applicant’s efforts to preserve the existing trees on site.
- The committee recommends the applicant consider the grey water capture and reuse on site for landscape irrigation.
- The committee recommends the addition of design elements to the retaining wall to make it more engaging to the street.
The Development Committee does not expect to see this applicant again unless significant changes are made to the proposed plans that necessitate additional variations or the City staff requests additional input from the DRC.








