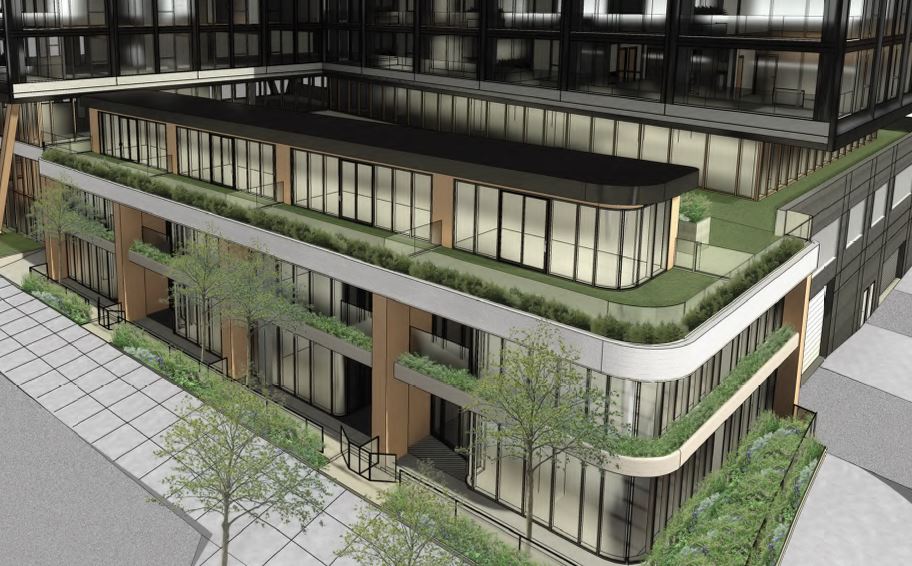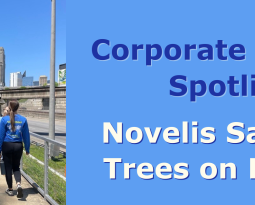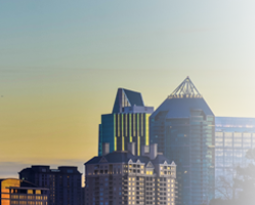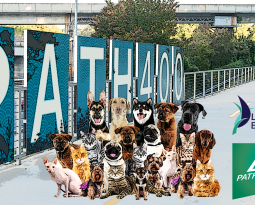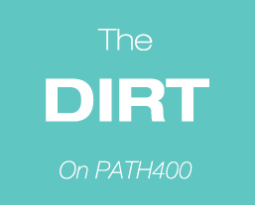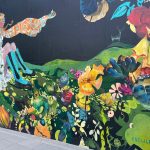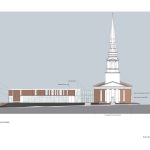359 east paces ferry road
Description: 359 East Paces Ferry Road involves the construction of a multifamily residential property which includes a total of 516,160 sq ft. of total residential and commercial space. The development will include 314 multifamily units and 2,400 square feet of commercial retail space. 333 residential parking spaces will be provided with an additional 36 bike parking spaces to be provided for the project.
Click the image below to download all documents.
Applicant: Jordan Walker (Kimley-Horn), Dan Whalen (Harbor Bay Ventures), Jillian Agdern (Harbor Bay Ventures), Ben Skidmore (Kimley-Horn), Woody Galloway (The Galloway Law Group)
Recommendations Regarding Variations:
Sec. 16-18I.020(2)(a)(c)(iv): Driveways, curb cuts and parking structures. Code requires that driveways shall be a maximum of 24 feet in width for two-way entrances and developments with three or more street frontages that no more than one curb cut may be allowed per frontage. The applicant is requesting a dual curb cut along Buckhead Avenue to accommodate loading/vehicular entry and to preserve the pedestrian experience for the property. The frontage on Grandview would have no curb cut.
Recommendation: The committee recommends approval for the subject variation.
Sec. 16-18I.012: Development Controls. Code requires the maximum setback for a type 3 street to be no more than 20 feet. The applicant is requesting to exceed 20’ maximum building setback requirement along East Paces Ferry Road to incorporate a motor lobby and additional greenspace elements. The requested variation ranges from 4 to 10 feet beyond the code designated maximum.
Recommendation: The committee recommends approval for the subject variation.
Sec. 16-18I.015 (4): Sidewalks. Code requires street trees to be planted within the amenity zone at designated intervals. The applicant is requesting a variance to remove one or two trees along Buckhead Avenue to ensure pedestrian safety by enhancing sightlines from the loading dock.
Recommendation: The committee recommends approval provided the applicant incorporates a landscaped buffer and a mural on this face of the development to enhance the pedestrian experience.
Sec. 16-18l.015 (4): Sidewalks. Code requires street trees to be planted within the amenity zone at designated intervals. The applicant indicated that ATLDOT may require elimination of one tree on East Paces Ferry Road to facilitate sight lines for vehicular traffic and is requesting a variation to allow this.
Recommendation: If a variation is needed, the committee recommends approval.
Sec. 16-18I.0015: Sidewalks. Code requires street trees be planted 30’ on center and pedestrian lighting spaced at a maximum of 60’ on center. The applicant is requesting to increase tree spacing along Grandview Avenue to 70’ OC to allow for the consolidation of parallel parking spaces. The applicant also indicates an increase light spacing to 100’ C along Grandview Avenue.
Recommendation: The Committee notes the importance of street tree and light spacing in establishing a cohesive district and typically does not support variations to these requirements unless physical constraints are present. However, the committee understands this variation will consolidate on-street parking resulting in improved traffic flow and safety. In addition, the property directly across the street was developed prior to the implementation of the streetscape standards and does not incorporate a specific pattern so no mismatch will occur between properties. Finally, the applicant will not provide a curb cut on Grandview Avenue. Given these conditions, the committee recommends approval of the requested variation.
Section 16-19I.015 Streetscape Table: The applicant is requesting a variation from the Type 3 streetscape requirements of 5’amenity zone, 10’ clear Zone and 5’ supplemental zone to instead incorporate an 8’ amenity zone to ensure a deeper landscaped section around the parallel parking area and maintaining 10’ sidewalk along Grandview Avenue.
Recommendation: The committee recommends approval of the requested variation.
Sec. 16-18I.020(1): Sidewalks. Code requires all sidewalk paving materials to be continuous across any intervening driveway at the same prevailing grade and cross slope as the adjacent sidewalk walk zone.
Recommendation: The committee recommends the applicant follow the code requirement for the proposed project.
Sec. 16-18I.018I.024: Transportation Management Plans. Code requires the development to submit a transportation management plan (TMP) to the office of zoning before the office of buildings will issue any certificate of occupancy.
Recommendation: Joining the local transportation management association is one of the mechanisms available to satisfy this requirement and the committee recommends the applicant join Livable Buckhead to satisfy this code requirement
Additional Recommendations
The committee applauds the applicant for allocating dedicated recycling collection areas within the development and for proposing composting areas as an amenity for residents to further promote sustainability.
The committee applauds the applicant for implementing programs found within The Livable Buckhead Sustainability Plan including using mass timber as their preferred building materials to reduce embodied carbon, implementing low flow toilets to reduce overall water usage, promoting health and wellness by providing ample interior amenities and community spaces within the development. The applicant offered to work with Livable Buckhead to conduct construction site tours to showcase this new building method to local developers and builders,
The committee recommends the applicant include murals on the Southern and Eastern Portion of Buckhead Avenue in order to satisfy the applicant implementing two driveways along Buckhead Avenue. The applicant will explore both art installations and green wall opportunities for the site to further enhance the pedestrian experience.
The committee had concerns for vehicular traffic in relation to vehicles that will be unloading/loading along Buckhead Avenue. The applicant indicated they will implement measures such as lighting and convex mirrors to ensure vehicular and pedestrian safety.
The committee appreciates the applicant for implementing EV charging stations and looking into the potential of solar panels on the property to further promote sustainability.
The Development Committee does not expect to see this applicant again unless significant changes are made to the proposed plans that necessitate additional variations or the City Staff requests additional input from the DRC.


