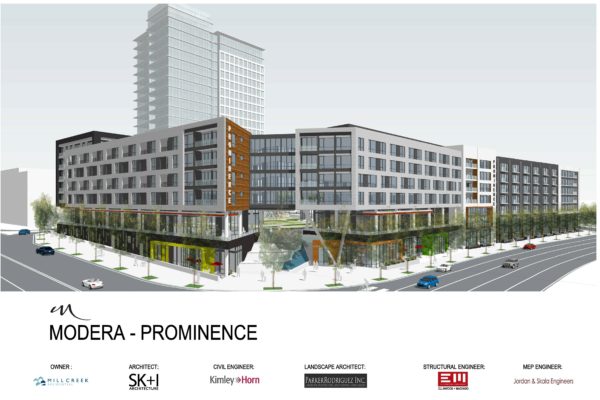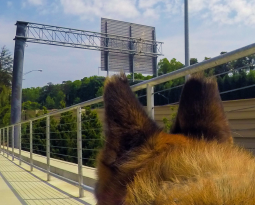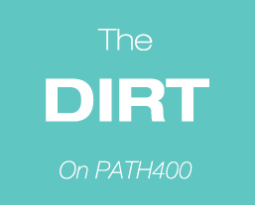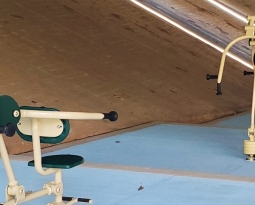3475 Piedmont Road – Modera: Prominence
Project Scope: Mill Creek Residential proposes to develop a six-story mixed use development with sidewalk level commercial use at the intersection of Lenox Road and Piedmont Road with a focal stairway at the intersection leading up to the existing ground level of the office building on the property. Residential use will also be provided along Lenox Road. A second level of commercial use will be provided at the plaza level on the development to interact with the lobby level of the existing office building in the Prominence development.
The proposed development consists of a maximum of 320 residential units and a maximum of 45,000 SF commercial uses with a central parking structure. Vehicular access to the development will be provided utilizing the existing curb cuts on the property.
Click image to download all documents:
Applicant: Mill Creek Residential – Jessica Hill
SAP#:
Recommendations Regarding Variations
Section 16-18L.011(2)(c)(ii) The applicant requested a variation to allow a reduction of ceiling height from 18 feet to 12 feet on Lenox Road retail frontage spaces. Mill Creek qualifies this request as a hardship due to the complex topography of the area and a grade change of 22 ft. In an attempt to ensure the common space courtyard and interior retail spaces are easily accessible for foot traffic the height expectation will need to be reduced to 12 feet.
Recommendation: The SPI-12 Committee agreed to allow variance under the conditions that 5,000 sq. ft. of the dedicated retail space must be on street view from Lenox Road. It was agreed that of that 5,000 – up to 2,000 sq. ft. could be the leasing office.
Section 16-18L.012 (Table 8) – The applicant requests a variation to reduce the required loading spaces from four required 12’x35′ spaces to three 12’x35′ spaces.
Recommendation: The committee recommends approval of the requested variation.
Section 16-18L.011(4)(c) and 16-18L.011(4)(a)- The applicant proposed a glass wall with 50% visibility into interior parking structure along Piedmont Road as required by code and did not request a variation.
Recommendation: The committee had lengthy discussion regarding the proposed glass wall and expressed concerns about it not creating a desirable pedestrian environment along a major signature roadway. Options to address the concerns were discussed including murals and art, but were determined to be too subjective and run the risk of advertisement. The committee indicated openness to recommending approval of a variation for the applicant to decrease the transparency of the glass provided the proposed solution is supplied electronically to the committee for review prior to issuance of final SAP. The committee recommends the applicant work with the City staff to determine an acceptable resolution.
Recommended Changes:
None
The applicant is required to submit alternative solutions to satisfy 16-18L.011 to the DRC electronically for comment before SAP is approved.






