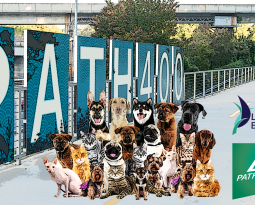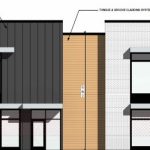3465 buckhead loop
Project Scope: The applicant proposes to redevelop the former Wells Fargo bank branch into a Jared Jewelry store. The redevelopment proposal involves demolishing the existing drive-through and constructing a new 1731 square foot (45%) expansion to the existing 3869 square foot building southward towards Buckhead Church. The entire interior of the structure would be fully renovated. On the north side of the building, the applicant proposes to relocate the main entrance from the corner to mid-building and install a lit trim around the entry perimeter. The rest of the structure will be reclad in a white masonry material and all existing windows will be removed. Building height will not exceed 22 feet in the applicant’s proposal, which is consistent with the height of the existing structure.
Click on the image below to download all documents.
Applicant: Tim Goering, MJM Architects
Also present for the applicant: Stewart Henderson, Julie Augenstein, Steve Maher
SAP#: not yet applied for
Variation Requested: None
Recommendations Regarding Variations: Not applicable at this time
Additional Recommendations:
The committee recommends the applicant set up a pre-application meeting with City of Atlanta Office of Zoning and Development (OZD) to determine officially if the proposed project size and scope trigger the full range of SPI-12 code requirements to end proposal, only to the aspects that are being changed (the expansion and new cladding) or not at all. The DRC believes that Sec. 16-18L.001.a, b and c all need additional clarification to see if redevelopment thresholds are exceeded, triggering the need for full compliance with the current SPI-12 zoning code. Specifically;
(a) Does the expansion count as “New Development”?
(b) Are you removing (or changing) more than 60% of the building?
(c) Do the exterior elements being proposed (e.g. the new cladding) count as “redevelopment” and now need to comply with the current SPI-12 guidelines? This is especially relevant as the cladding will further reduce the fenestration requirements from the current
By doing this now, the applicant can avoid proceeding through the planning process only to get stopped and have to redraft the application.
Once the applicant has determined the extent to which their proposal is subject to current SPI-12 codes, they need to redo their plans accordingly and submit a formal SAP application to return to the DRC for review and input.
The DRC reminded the applicant regardless of the ultimate decision whether the full proposal needs to comply with the current SPI-12 code, any exterior improvement needs to ensure clearly marked and safe crossing of their parking lot area, especially between sidewalk frontages and the building itself. Additionally, the committee recommended the applicant remove the former drive through loop road on the northeast side of the building along the private drive from follow up site plan renderings to incorporate more greenspace. The remaining parking should be screened from the street with improved vegetation. Finally, the application should not reduce fenestration.
The Development Committee does expect to see this applicant again as revisions may be needed and missing elements added to their proposed plans which will require DRC review.









