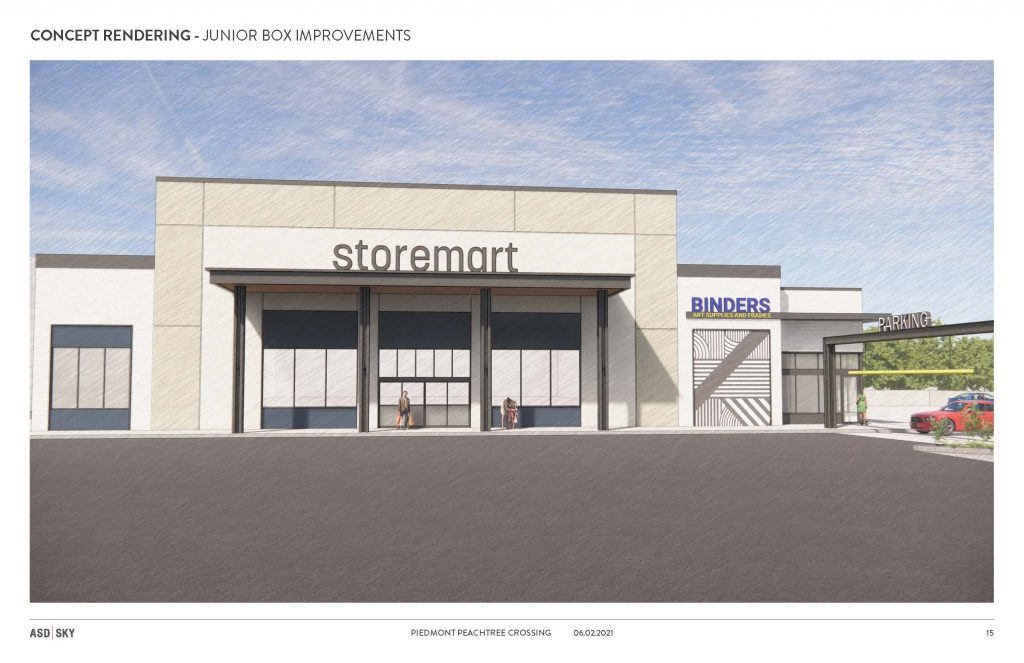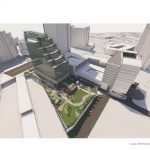3330 Piedmont Road
Description: This special administrative permit (SAP) application proposes the renovation of the existing Piedmont Peachtree Crossing shopping center at 3330 Piedmont Road. The 10.886-acre property is zoned SPI-9, Subarea 4 and is in the Buckhead Parking Overlay. The existing shopping center was developed in the 1970s and was recently rezoned for the purpose of changing some of the zoning conditions applicable to the property. The applicant intends to demolish and reconstruct the existing grocery store and generally refurbish and renovate the existing shopping center to modernize the improvements and improve aesthetic appeal. Currently the shopping center contains 152,239 square feet with an existing Kroger grocery box. Upon renovation, the shopping center will contain 150,072 square feet which will include a 54,965 square foot grocery box to replace the existing grocery box. The grocery box will be moved west to better align the abutting drive aisle with the inter-parcel connection to the south. The existing parking spaces on the site will be reduced from 522 existing spaces to 498 parking spaces with the renovation.
Click the image below to download all documents:
Applicant: Jessica Hill, Morris Manning and Martin for Equity One Piedmont, LLC
SAP#:
Variation Requested:
Recommendations Regarding Variations:
Sec. 16-18I.012: Development Controls Table; Building Setback. The applicant is requesting a variation to allow the development to remain in its original configuration instead of the 25 feet required by code.
Recommendation: The committee recognizes the existing conditions on the proposed project site and the plaza-styled design of the existing shopping suites not to be demolished. Therefore, the committee recommends approval for the requested variation, which would allow the applicant to exceed the maximum building setback of 25’ from the sidewalk.
Sec. 16-18I.015: STREETSCAPE requirements table; General. The applicant is requesting a variation to not require updating of the streetscape along Piedmont Road since the community improvement district has a project underway to do so.
Recommendation: The committee recognizes the relationship between the subject project proposal and the scheduled Piedmont Road widening project being undertaken by the Georgia Department of Transportation. Considering the scope and impact of the road widening project, the committee recommends approval for the subject variation, which will allow the applicant to forgo certain streetscape standards that the Georgia Department of Transportation will execute as a part of the Piedmont Road widening.
Sec. 16-18I.017: Relationship between Building and Street; (5) Fenestration. The applicant is requesting a variation to reduce fenestration from the required 65% to 35% which is the current nonconformity on the existing building that is being replaced.
Recommendation: The committee recommends approval for the subject variation, conditional upon the inclusion of public art or display casing to break-up the building massing as it appears along the street-facing facade of the proposed box-store (“Grocer” building).
Sec. 16-18I.023: Off-Street Parking Regulations; (3) Surface Parking Lots. The applicant is requesting a variation to allow for the existing surface parking lot to remain between the building and the street. The parking lot will be updated to comply with landscape requirements for surface lots.
Recommendation: The committee recommends approval for the subject variation which would allow off-street surface parking between the proposed building and the public street, provided the compliance with landscaping requirements remains.
Section 16-18I.017 Pedestrian Connectivity to the street. The site design proposed by the applicant includes connectivity to Piedmont Road along the frontages of the retail buildings.
Recommendation: The committee recommends the applicant explore alternatives in providing a direct and protected east-west pedestrian connection from the proposed box-store (“Grocer”) to Piedmont Road.
Section 16-18I.019.4 Dumpster Screening.
Recommendation: The committee recommends the applicant comply with screening requirements for the dumpster/compactor to be collocated with the adjacent development.
Section 16.18I.024 Membership in Transportation Management Association.
Recommendation: The committee reiterates this code requirement and recommends the applicant comply with the code by joining Livable Buckhead immediately upon issuance of the land disturbance permit for the proposed project.
Section 16-18I.025 Bicycle Parking. The plans presented by the applicant indicate the inclusion of bicycle parking in the table, but do not reflect the locations of the parking on the site plan.
Recommendation: The committee recommends the applicant update the plans to show the proposed location of the bicycle parking on the plans.
Additional Recommendations
The committee recommends the applicant include enhanced signage that notifies motorists of additional parking located in the property’s parking deck.
The committee notes that energy efficiency and sustainability are community priorities and recommends the applicant consider building to LEED energy standards, provide comprehensive recycling on site and accommodate electric vehicle charging in priority locations.
The Development Committee does not expect to see this applicant again unless significant changes are made to the proposed plans that necessitate additional variations or the City staff requests additional input from the DRC.






