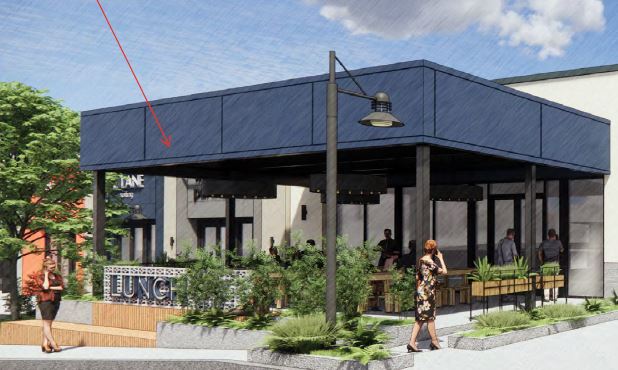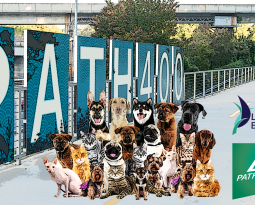3330 piedmont road, ne – aviva second visit
Project Description: The applicant is requesting approval for an already-constructed, covered outdoor dining area for a soon-to-open restaurant, Aviva. This outdoor dining area, approximately 625 square feet in size, includes a lightweight structural steel covering consistent with the look and height of the main building. The dining area is bounded by railings with a 20 foot long, 42” high lattice block wall facing the parking lot. The dining area sits in an area of elevation change from east to west and would increase the seating capacity by 25 people. As previously discussed, the future restaurant operator, Aviva was incorrectly allowed to construct this exterior structure as part of a building permit set filed for interior renovations and is now being reviewed by OZD, as the original SAP for the site did not include a covered outdoor dining area.
Click on the image below to download all documents.
Applicant: Patti Wallis and Rhodes Adair, Evan Birch, Regency
SAP#: n/a
Variation Requested: None required
Recommendations Regarding Variations:
none
Additional Recommendations:
The DRC recommended approval of the submitted plans for the restaurant and commended the applicant for the hard work upgrading the shopping center.
The Development Committee does NOT expect to see this applicant again unless significant changes are made to the proposed plans that necessitate additional variations or the city staff and/or Neighborhood Association requests additional input from the DRC.









