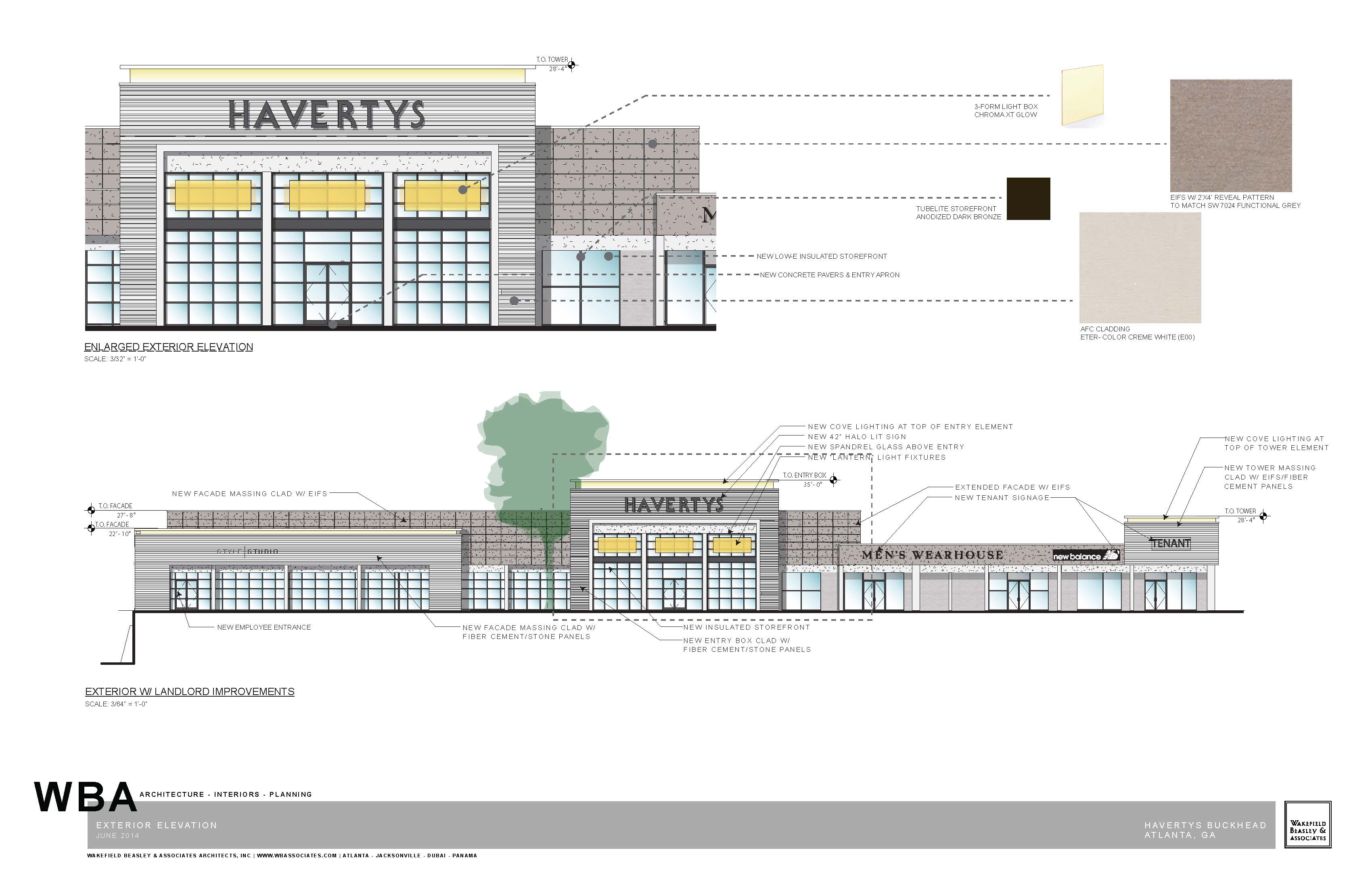3255 Peachtree (Haverty’s )
Project Scope: Modification to Façade for new Haverty’s store
Click image to download all files:
Applicant: Stephanie Loew/Selig Kevin Curry/Mitchell Davis
SAP#: SAP 14-071
Variation Requested:
Description
- Total development site 76,400sf (whole center)
- Total impacted with this project 27,000 sf retail space – Haverty’s Furniture Store
- Smaller footprint, new concept store with higher design catering to a more upscale demographic.
- Current parking 402 on site, 382 maximum allowable
Requirements:
- Sec 16-18L.011(8) – incorporate the building address on the front of the building using lettering at least 6 inches in height
- Sec. 16-18L.011(4)(a) – ensure that all fenestration incorporated uses clear or tinted glass in accordance with the requirements and note this on the plans.
Recommendations: The following items are not required due to the limited scope of the work being proposed, however, these suggestions are presented in an effort to bring it as close as possible to compliance without major investment while improving the overall pedestrian accessibility and aesthetics of the site.
- Provide Pedestrian Connectivity from front entry to Peachtree. Eliminate parking spaces to provide a well-defined pedestrian walkway, preferably with an accent material. Incorporate landscape along the sides and at the beginning of the path. An example for comparison is Lenox Square’s approach to Peachtree.
- Provide Pedestrian Connectivity to Piedmont. Provide a striped pedestrian crosswalk from the eastern edge of the front façade across the side driveway that provides access to the rest of the site connecting to the sidewalk along Piedmont Road.
- Minimize curb cut width – consider eliminating operational difficulties on the Piedmont entrance by extending the existing planter to a rounded “bulb out”.
- Landscape Parking Lot – maximize opportunities to provide landscaping to the existing surface parking lot including widening the existing landscape island near the Piedmont entrance.
- Sec 16-18L.017 Minimum Bicycle Parking Bicycle racks – Provide the greater of either 2 racks or 1 rack per every 4,000sf.
- Sec. 16-18L.016(2) Off Street parking Requirements – Maximum 1 space per 200sf of floor area. In that the site currently exceeds the parking requirements above, providing landscaping and pedestrian connectivity will help achieve compliance with this requirement.
- Sec 16-18L.016(4) Screening – Consider planting a hedge along the Peachtree streetscape to meet the code requirements and shield the surface parking lot from the view of the street. Where you provide pedestrian connectivity from the store to the street in the recommendations above, break the hedge to accommodate access from the existing sidewalk along Peachtree to the internal pedestrian circulation within the site.
- Consider working with Livable Buckhead, Inc. to bring the building into the Atlanta Better Buildings Challenge program to document and highlight energy efficiency efforts.
- Loading dock hours – consider limiting these to business hours to mitigate noise issues for adjacent residents behind the development.
- Consider developing a site for the installation of monumental sculpture as part of the community’s future art program – potentially in conjunction with the pedestrian connectivity provided to Peachtree.
- Consider meeting with adjacent neighborhood to the rear, Peachtree Park Civic Association to orient them to project and establish open lines of communication.



