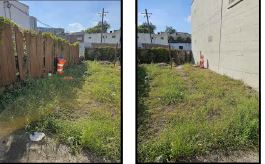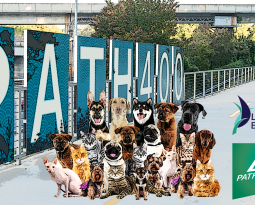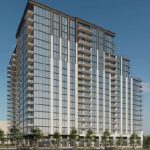3226 roswell road second visit
Description: The applicant proposes to install an enclosed metal and glass structure in the yard behind a closed Thai restaurant. Additionally, the applicant will make aesthetic modifications to the front of the structure that do not change the fenestration and will reduce sign dimensions, while on the southern side, the applicant will improve the existing sloped sidewalk and attach covered awnings that protect the walkway from precipitation. The interior renovations will convert an additional 200sq feet of storage space into eating and drinking space. The proposed enclosed dining area will seat up to 40 guests, while the new basement lounge could accommodate up to 8 additional guests.
Click on the image below to download all documents.
Applicant: Darrell Johnson and Sam Omidele
SAP#: N/A
Variation Requested: none
Recommendations Regarding Variations:
None required.
Additional Recommendations:
The DRC calculated that based on SPI-9 code, the applicant’s project would require a minimum of 5 and a maximum of 7 parking spaces, while only 2 were shown on the site plan, meaning additional parking locations would need to be identified. To meet code requirements, the applicant would need to submit additional details identifying the location of the 3 to 5 remaining spaces and a contract with the parking company that would be responsible for reserving, marking and providing valet parking services to patrons of the establishment. They also reminded the applicant the onus would be on them, not the parking company to ensure compliance to avoid enforcement action if parking requirements were not met.
The DRC recommended conditional approval of the submitted plans contingent on submission of the following to the City of Atlanta and the SPI-9 DRC:
- An updated site plan and/or vicinity map that identifies the exact location of the reserved spots, whether they were located on the applicant’s parcel or offsite.
- A contract with a parking company that will provide valet services for the applicant and will ensure the reserved parking spaces are only utilized by the future establishment’s patrons.
- A rendering of the signage to be placed identifying the demarcated spaces as being reserved for the future establishment’s patrons.
The Development Committee does NOT expect to see this applicant again unless significant changes need to be made to the proposed plans that necessitate additional variations, and the City staff and/or Neighborhood Association.









