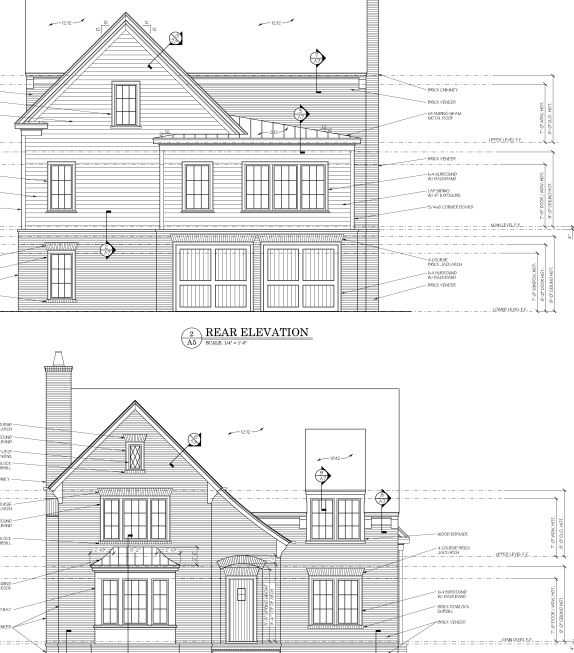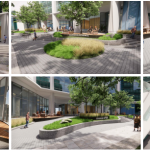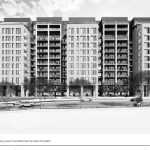3210 W Shadowlawn Avenue
Description: The project involves the demolition of an existing single family residential structure. The structure will be replaced with a 2,951 sf two-story residential dwelling that will serve as a parsonage for the clergy members of the adjacent church. The structure is designed with materiality and features intended to make it responsive to the homes in the immediate area.
Click the image below to download all documents.
Applicant: Julie Sellers, Dillard Sellers
Variation Requested: No variations requested at this time.
Recommendations Regarding Variations:
Sec. 16-18I.015 Streetscape requirements table: The applicant proposes to leave the existing condition in place along West Shadowlawn Avenue which currently includes a ~3 foot sidewalk, ~1.5 foot landscape strip and tree spacing of approximately 20 feet on center in an effort to retain continuity with the adjacent properties along the street. West Shadowlawn Avenuse is a Type 4 street which is required to include a 6’ Walk zone, 4’ amenity zone and 60 spacing for tree planting per the code.
Recommendation: The committee recommends approval for the subject variation with the provision that the applicant fix the sidewalk along the driveway apron where it is currently in disrepair. The committee recognizes the need to uphold existing zoning codes so that future development is uniform and accessible, but in consideration of the existing and surrounding streetscape, the requested variation is appropriate for maintaining neighborhood character and consistency with nearby residential projects.
Sec. 16-18I.015 Streetscape requirements table: The applicant proposes to leave the existing condition in place along Mathieson Place which currently includes no sidewalk or streetscape. Mathieson Place is a Type 4 street which is required to include a 6’ Walk zone, 4’ amenity zone and 60 spacing for tree planting per the code.
Recommendation: The committee notes the need for pedestrian accommodation to provide safe connectivity to the adjacent church facilities for parishioners who park on-street to attend church services and recommends the applicant revisit the design to incorporate, to the fullest extent feasible, streetscape standards.
Additional Recommendations
The committee commends the applicant for taking into consideration the existing neighborhood character to ensure the new residential structure will fit within framework and historic nature of the neighborhood.
The applicant indicated they have engaged in high level conversations regarding the project with the neighborhood civic association. The committee recommends the applicant formally communicate with the neighborhood association to ensure support of the proposed project.
The committee also notes that the inclusion of these requirements and recommendations may result in changes to the overall site plan for this development project and requests that all plans be revised accordingly and resubmitted for additional review by the Development Review Committee.
The Development Committee does expect to see this applicant again to review additional work on the Mathieson streetscape.






