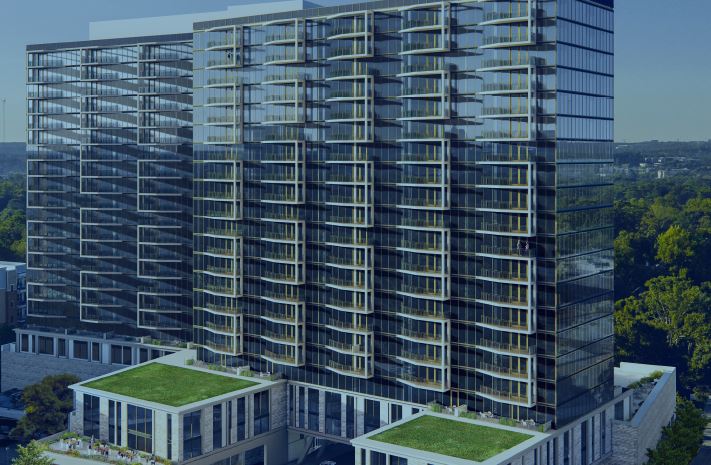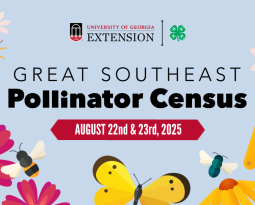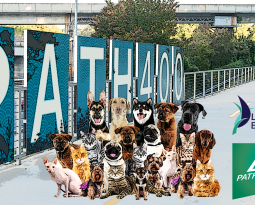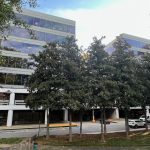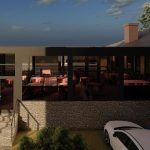321 pharr road
Project Description: 321 Pharr Road involves demolition of existing commercial structures to replace with a mixed-use development with a total of 528,540 sq ft. of commercial and residential space. The redevelopment will include 406 multifamily units and 18,540 square feet of commercial retail space. 500 parking spaces will be provided in a garage structure with entrances on Pharr, North Fulton Drive and Grandview Avenue.
Click the image below to download all documents.
Applicants: Jessica Hill (Morris, Manning & Martin) on behalf of Tidal Real Estate Partners, Mick Walsdorf TRE, Lee Davis ESA, Ginny Webb ESA
SAP#: Rezoning Underway
Variation Requested: Project submitted for initial input only
Recommendations Regarding Variations:
Ms. Hill indicated the applicant will likely be seeking variations related to fenestration and active use on Grandview, reduction of loading bays and curb cuts (distance from intersection and width).
Sec. 16-18I.007(6): Permitted principal uses and structures. Code requires active sidewalk level uses for Type 3 street frontages. Variation requested to eliminate the requirement for an active use on Grandview Avenue (Type 3 Street).
Sec. 16-18I.020(5)(a)(ii): Driveways, curb cuts and parking structures. Code requires facades at sidewalk level of any public right-of-way. Variation requested to eliminate the requirement on Grandview Avenue in the parking deck.
Sec. 16-18I.017(5): Relationship of building to street. Code requires fenestration including all window and door openings shall be provided at the sidewalk level at a minimum of 65%. Variation requested reduces the required fenestration on Grandview Avenue to 10%.
Sec. 16-18I.019(1) & Sec. 16-28.015: Loading/Loading dock entrances and building mechanical accessory features. Code requires off-street loading spaces be provided in accordance with the table of loading requirements. Variation requested to allow shared loading to reduce the required loading from 3 spaces to 2 spaces.
Sec. 16-18I.020(2)(a): Driveways, curb cuts and parking structures. Code requires driveways shall be a maximum of 24’ in width for two-way entrances. Variation requested to increase the curb cut width to 52 feet on Grandview Avenue.
Sec. 16-18I.020(2)(b): Driveways, curb cuts and parking structures. Code requires driveways to be located no closer than 100 feet from the nearest adjacent intersection or driveway. Variation requested to allow a curb cut on Grandview Avenue within 100’ of the adjacent curb cut to the North for the existing gas station.
Additional Considerations
While the project is not seeking any formal action at this time, the committee provided the thoughts below for the applicant to take into consideration prior to seeking a formal SAP approval. These comments are not representative of any final formal review by the committee.
The committee recommends the applicant consider allocating recycling collection areas in the loading area of the proposed development in order to facilitate the ease of compliance with the multifamily recycling ordinance.
The committee recommends the applicant take into consideration the level of noise occurring on Pharr Road and to provide the necessary materials to reduce noise disruption for their retail tenants.
The committee recognizes the need for public art in Buckhead and recommends the applicant include a public art installation within the proposed development project to further activate the neighborhood. The committee suggested the applicant consider incorporating public art as a potential mitigation strategy related to the variations needed on Grandview Avenue.
The applicant indicated that the project would incorporate a pocket park/buffer area along the back of the property. The committee notes the remote nature of the area and recommends installing cameras in the park to emphasize safety for the community.
The applicant indicated that they are not including any workforce or affordable housing in the proposed development, with the exception of one subsidized rental unit for a Zone 2 police officer per the conditions required by the Garden Hills Neighborhood Association. The committee recognizes the need for additional housing and recommends the applicant work with Livable Buckhead to participate in an employer assisted housing subsidy program.
The committee appreciates that the applicant has formally communicated with the Garden Hills Neighborhood Association to ensure their support for the proposed project and will support the inclusion of those conditions on the site plan as part of the final SAP.
The committee appreciates the applicant’s efforts to present the renderings for the project seeking input prior to submitting an official SAP.
The Development Committee does expect to see this applicant again as significant changes are made to the proposed plans that necessitate additional variations or the City Staff and/or Neighborhood Association requests additional input from the DRC.


