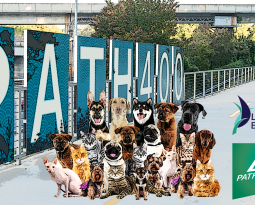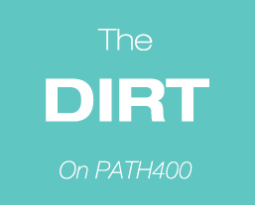3162 piedmont road – fifth submittal
Discussion: Prior to the meeting, the applicant submitted a newly prepared site survey and proposed parking and landscaping plan they are interested in implementing for the property. The proposed plan depicts a smoothly graded paved surface lot of 9178 square feet with 21 striped parking spaces (including one handicapped) setback approximately 58 feet from the property line with a 20-foot-wide driveway connecting the lot to the street. This proposal would eliminate the abrupt elevation changes and internal retaining walls of the existing lot and add green space for landscaping along with seven new trees. The access to Piedmont would shift southward and allow traffic to go in both directions. The parking lot also appears to have additional unmarked paved areas where the proposed use is not clear. The applicant also submitted legal documents that clarify the location of the southern property line with the neighboring parcel. The previously shared egress has been removed. No other plans were submitted.
Click on the image below to download all documents.
Applicant: DeWayne Martin
Also present for the applicant: Paul Lawrence
SAP#: SAP-19-158
Variation Requested: None
At the meeting, the applicant’s representative, DeWayne Martin explained the purpose for this visit was to update the DRC on progress over the past 8 months and made the following clarifications:
- The matter pertaining to the property line dispute had been resolved. Knife is no longer going to use the shared portion of 3156 Piedmont Road driveway to exit.
- The applicant hired Boundary Zone to properly survey the property including the interior and deck. They calculated the total surveyed floor area that should be utilized for parking calculations is 7500 square feet. From that total a minimum of 19 and a maximum of 25 spaces are required. The new proposal depicts 21 spaces which are in that range.
- The previous ingress and egress plan was not feasible, so the team decided to revise to a single driveway entirely within the property.
- The building owner prepared the original plans under SAP 19-158 to market them to a tenant, but the owner (and the eventual tenant) never executed the full scope of the SAP, including the landscaping.
- The applicant has been in communication with both the City of Atlanta and GDOT to help work through the various site and plan issues.
- Because of this history, the applicant is now in the process of submitting a formal amendment to that SAP to essentially start over with a new set of plans for the structure and deck. When those plans are complete, Knife would return to the DRC for review and input.
Recommendations Regarding Variations: Not applicable at this time
Additional Recommendations:
After review of the newly submitted documents and hearing, the DRC thanked DeWayne Martin for the informative update and looked forward to reviewing SAP amendment when it is submitted. There were a few additional site plan-specific comments for the applicant to include in the next iteration:
- The plans do not show a dumpster and dumpster screening detail on the plan. This is required.
- The proposed driveway is 20 feet wide. The minimum width is 24 feet for bidirectional driveways.
- There is no detail on the proposed sidewalk widths. This is required given the existing sidewalk will be fully replaced. Staff also reminded the applicant that sidewalk materials must transition across the driveway per current SPI-9 code.
- More landscaping detail is needed for the Piedmont Road facing green space. Additionally, please identify the location of the freestanding Knife sign on the site plan.
- There is a wide, unmarked area in the parking lot. Please identify what that space will be used for.
- Please show the flow of traffic and location of the valet stand on your revised site plan.
- Finally, identify how the area beneath the deck will be utilized. It currently has a concrete surface. Previous iterations have shown this area used for parking or storage.
The Development Committee does expect to see this applicant again as they will be submitting a formal amendment to SAP 19-158 and/or submitting a new SAP application that may necessitate additional variations and will need additional input from the DRC.








