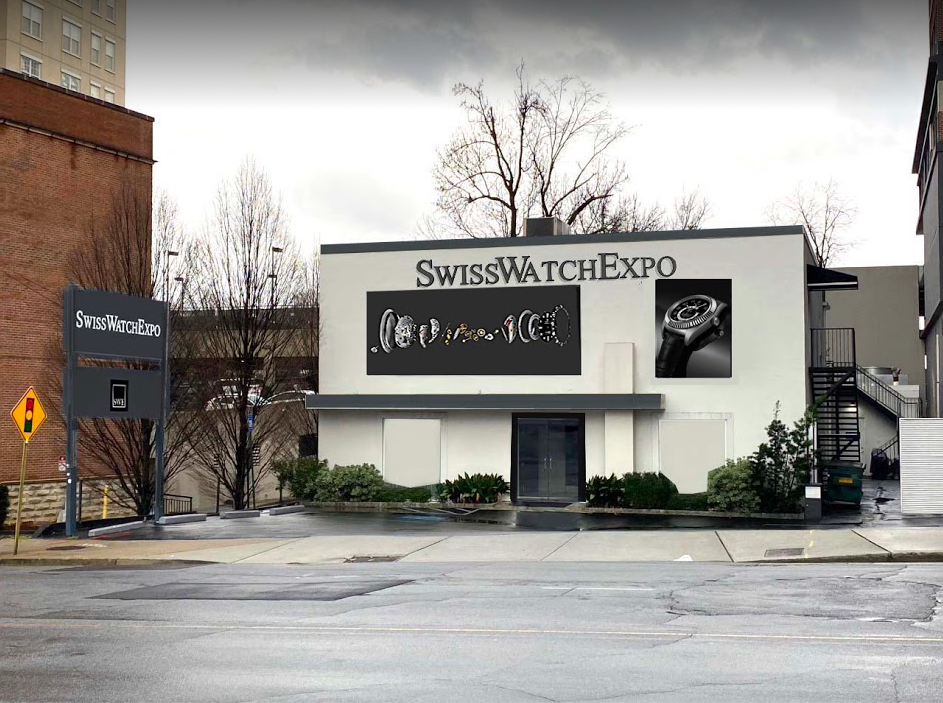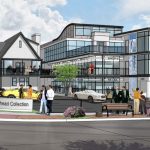315 east paces ferry road, ne
Description: 315 East Paces Ferry Road NE involves the construction of a 420 sq.ft. primarily single-story expansion with a partial second-story expansion on the right-side yard of the existing building. The extension will provide additional square footage for the existing business “Swiss Watch Expo”. The project will align with the fire rating (Type II-B) of the existing building featuring a slab on grade, CMU exterior walls, and a steel joist roof system. The new expansion will align the same materials with the façade of the existing structure.
Click the image below to download all documents.
Applicant: Cindy Silver – Construction Outsource, Inc., Woody Vaughn – Norwood Architects
SAP#: SAP-23-230
Variation Requested: None
Recommendations Regarding Variations:
None.
Additional Recommendations:
The committee expressed concern for safety along the alleyway located at the rear of the property and recommends the applicant implement security cameras and connect them to the City of Atlanta’s Connect Atlanta video integration system to improve safety.
The committee expressed concerns about the current drainage and how the new addition of the existing structure will affect drainage. The applicant indicated the issue has been addressed within the development plans.
The committee showed concerns about the current gate to the rear of the property being closed limiting access to the fire egress at the property which would present a safety issue. The committee recommends the gate be modified to be opened from the inside in case of fire, but locked from the outside.
The committee noted that one of the main goals of district regulations is to provide an aesthetically pleasing pedestrian environment and recommends the applicant consider enhancing the visual appeal of the building. Suggested approaches include incorporating a mural on either the front façade of the structure, the existing gate along the alleyway or as part of the new addition to the existing structure. The applicant indicated they will explore art installations to further enhance the pedestrian experience.
The committee expressed concerns about the plan not including a designated pedestrian walkway in the parking lot. The committee recommends providing a striped crosswalk on one side of the existing driveway in front of the property so that pedestrians may safely move through the parking lot between vehicles and the retail store.
The committee recommends the applicant provide landscape improvements such as potted plants or planters between the vehicles and the sidewalks to address pedestrian safety and improve overall aesthetics of the property. The applicant indicated they will explore options to improve the overall pedestrian experience.
The Development Committee does not expect to see this applicant again as no significant changes need to be made to the proposed plans that necessitate additional variations, and the City staff and/or Neighborhood Association.





