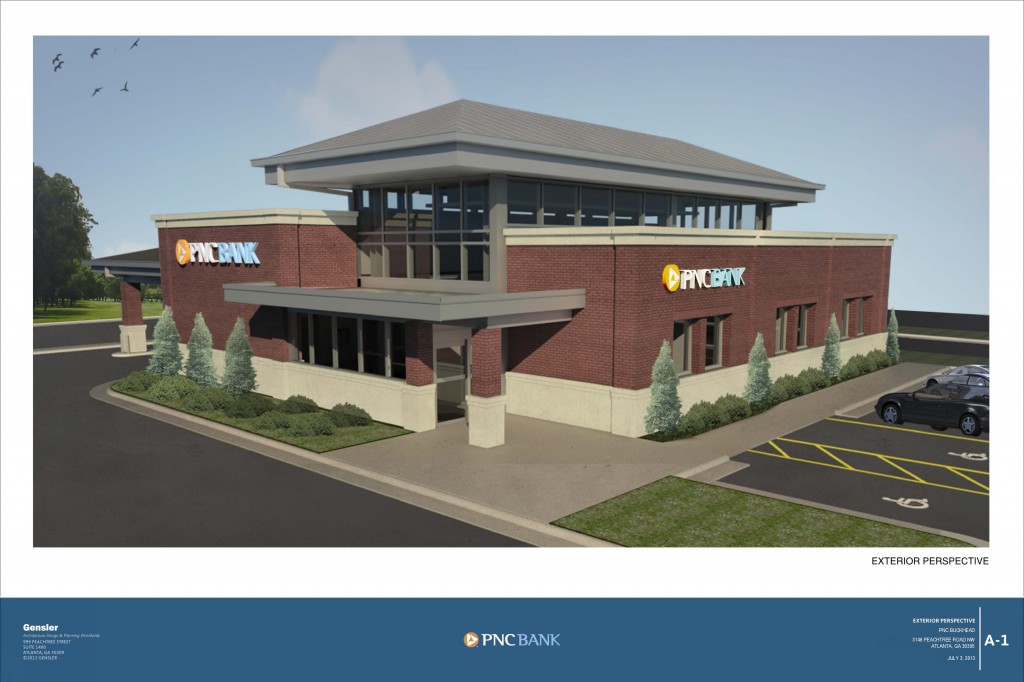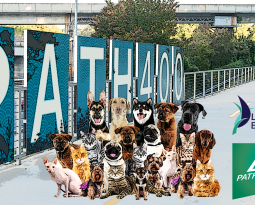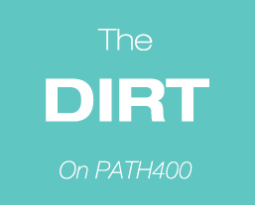3146 Peachtree Road – Update #1
Project Scope: New construction of a bank branch including one drive-through/ATM.
Please click image to download all documents:
Applicant: Trey Bell/ Jake Bendick
SAP#: Not filed – preliminary planning review
Committee Recommendations:
This is the second meeting with the applicant so prior recommendations and the progress toward those is noted below along with additional recommendations based upon the updated submittal
- Fenestration requirements for the Peachtree and Mathieson facing facades is 65% measured at the sidewalk level. Current plans do not meet this standard and must be revised to do so. (Sec. 16-18I.017).
- Per the ordinance (Sec. 16-18I.017), the entire first floor height must be at least 18 feet which the proposed plans do not satisfy. The committee likes the visual interest created by the height variation and recommends approval or a variation for this element.
- Sidewalk materials must be continued across driveways at the same grade and cross slope. (Sec. 16-18I.020 (1) )
- ADA accessible ramps must be incorporated at the intersection of Early and Peachtree.
- Surface parking lot requirements for landscaping must be met (Sec 16-18I.022) Adding additional landscaped islands interspersed through the lot and additional landscaped area behind the Mathieson Drive frontage will help achieve this.
- Bicycle parking must be provided pursuant to Sec 16-18I.025 – the greater of either 2 spaces or 1 per 4,000sf.
- The site is bordered by Peachtree must follow the streetscape requirements for a Type 1 street which include 7 foot amenity zone, 13 foot sidewalk zone and 5 foot supplemental zone. (Sec 16-18I.015) Please note the reference to bicycle lanes which are planned for Peachtree.
- The committee recommends the applicant coordinate with the Buckhead Community Improvement District regarding potential frontage needs for the planned modifications to Peachtree Road. The applicant indicated that they attempted to coordinate with the Buckhead Community Improvement District and received no additional guidance as plans for Peachtree Road are not far enough developed to provide input.
- Correction to previous recommendation. The side of the development facing Mathieson, is a Type 3 (not Type 2 as previously advised) street which must follow streetscape requirements which include a 5 foot amenity zone, 10 foot sidewalk zone and 5 foot supplemental zone. (Sec 16-18I.015)
- Building Setbacks are measured from the back of the required sidewalk and are determined by the Type of Street –Type 1 = 25 feet, Type2=25 feet (Sec. 16-18I.012). Appears to be satisfied.
- Parking requirements are 1 per 200 which is a maximum of 15 spaces and minimum of 11 spaces. The committee recommends the lower end of the allowable range (Sec.18I.023). Parking space sizes are 8 ½’x 18’ for regular spaces and less than 25% of the required spaces can be compact which must be 8’x16’
- Signage – no sign plans were presented for review, however, the applicant requested guidance. The Atlanta Sign ordinance Section 16-28A.010(19) includes the requirements specific to SPI-9. The ordinance revisions can be found on Livable Buckead.org under Community/Landuse planning for further guidance.
- The applicant confirmed the proposed development will likely be LEED certified and as such, the committee recommends the consideration of innovative elements which help in achieving the designation such as electric vehicle charging, impervious surface materials, solar, and rainwater recapture.
- Parking spaces must be screened from adjacent streets using a 30 to 42” high landscape buffer (Sec.18I.023.4). The Early Street face needs additional screening to address spaces 1-3.
- Drive-thru service (Sec 16-18I.020) must be screened from the adjacent Type 1 and Type 2 streets. The committee recommends this requirement be considered satisfied due to the location of the driveway to the rear of the site. Additionally, the committee recommends the applicant consider a reverse of the directional flow through the drive thrus to allow for the required stacking (2 before, one at the window and 6 after the window) and one way operation (in only) of the Peachtree curb cut.
- Surface parking must not be located between the building and the street (Sec 16-18I.023). The Mathieson Drive side violates this requirement as currently designed and the committee recommends the parking lot be shifted west to align with the building façade to mitigate this issue.
- Pedestrian entrances must face and be visible from the street. (Sec 16-18I.017) The current configuration does not satisfy this requirement. The committee recommends the entrance be reworked to mitigate this issue.
The committee anticipates seeing plan revisions back electronically to reflect recommendations.






