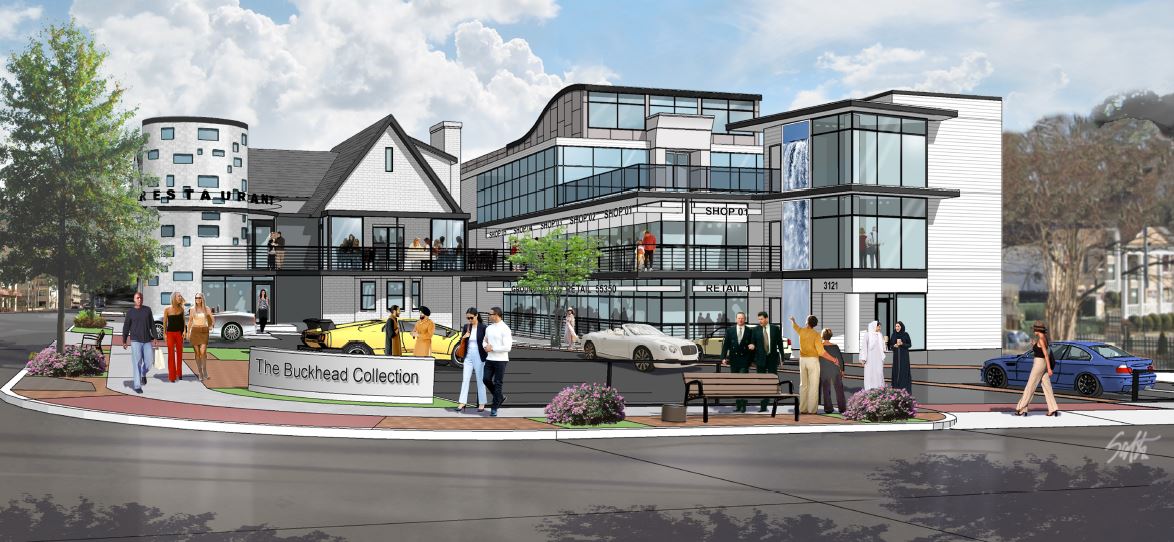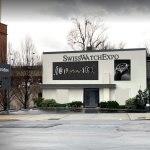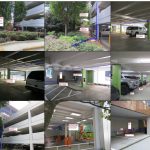3121 and 3125 piedmont road third visit
Description: 3121 Piedmont Road project involves full reconstruction, 300 sq.ft horizontal increase in area to build over the “well area” on the north. The plan includes the excavation of the basement level to convert to underground parking adding an additional 12 parking spaces. New façade, materials and vertical egress elements are part of the plans. The existing building will be converted to a multi-tenant boutique retail and professional services mix on the ground level floor and upper floor. Site renovation will consist of a reconfigured parking plan, new curb, gutters, sidewalks, circulation improvements and full landscaping. The project involves demolition of the existing kitchen that was previously damaged by fire and construction of a new 1,125 sq.ft 2 story addition to the house. The plan includes a new kitchen, upstairs dining rooms and a 2-story entrance.
Click the image below to download all documents.
Applicant: Robb McKerrow – Restaurant Development, Rafi Jooma – Property Owner, April Ingrim – Property Representative, Hakim Hillard – Zoning Attorney
SAP#: SAP-23-075 & 076
Variation Requested: None
Recommendations Regarding Variations:
None.
Additional Recommendations:
Sec. 16-18I.010: Redevelopment requirements & exemptions. Code requires any property wherein the principal building is removed or destroyed to an extent of more than 60 percent of the replacement cost shall be redeveloped in accordance with the requirements and any paving or other accessory structure within any required transitional yard shall be removed.
The committee is concerned that the applicant’s prior approach to determining the cost was not done according to city requirements and the extent of the changes proposed may indeed exceed the 60% threshold. Therefore, the committee recommends the applicant evaluate this requirement with the City’s office of buildings to avoid any unanticipated needs for redesign at the end of the project.
Lot consolidation: The committee as well as Planning staff have voiced concern that the current plan would be required by code to have the three existing tax parcels lots consolidated and treated as one. This concern should be addressed in the meeting with Planning, Atlanta DOT, Office of buildings and the applicant as it impacts both building and egress requirements.
The committee expressed concerns with multiple modifications to the previously reviewed development proposal that are not fully captured in the project documentation. The committee recommends the applicant finalize all plans for the development including modifications needed to satisfy concerns raised by the Peachtree Park Civic Association and provide a full description, plans and elevations and cost analysis according to City standards before presenting again to the DRC.
The committee recommends that the applicant coordinate with the planning department, Atlanta DOT, City of Atlanta’s Office of Buildings, and architect of the project all together in a single meeting to ensure all parties are on the same page with regard to what is being proposed prior to presenting to the DRC again.
The Development Committee does expect to see this applicant again as significant changes are made to the proposed plans that necessitate additional variations or the City staff and/or Neighborhood Association requests additional input from the DRC.






