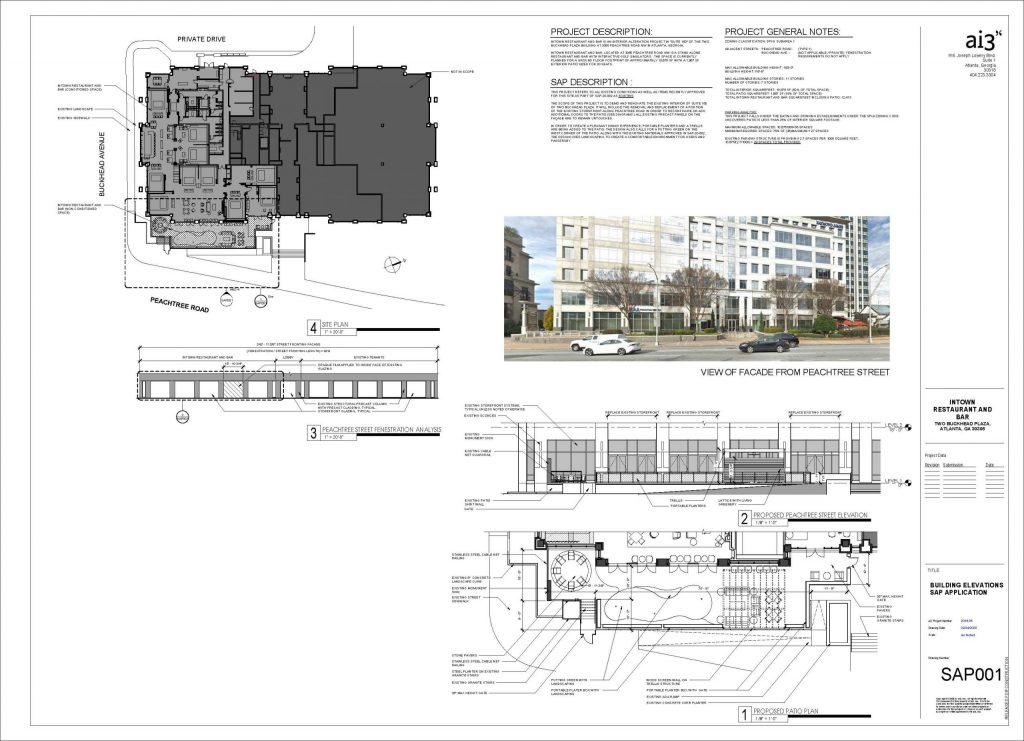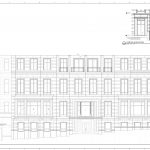3050 Peachtree Road
Description: Tenant build out of 10,600sf first floor space to become bar, restaurant with 10 indoor digital golf simulators. Exterior 1,900sf patio with putting green and seating. Assumes approved conditions from recently reviewed 3050 Peachtree comprehensive site SAP.
Click image to download all documents:
 Applicant: Patti Wallis, Kellen Minor AI3
Applicant: Patti Wallis, Kellen Minor AI3
SAP#: 20-033
Variation Requested:
Recommendations Regarding Variations:
Section 16-18I.017.2 – Relationship of Building to the street. Pedestrian entrances for access to all sidewalk level uses and business establishments with street frontage shall face and be visible from the street and shall be directly accessible from the sidewalk.
Recommendation: The committee recommends the applicant modify the proposed design to aesthetically enhance the proposed entrance on Peachtree to better define it as an inviting entrance for patrons to use to enter the restaurant (in terms of scale and visibility) rather than as a back door emergency egress opportunity. The committee requests the applicant provide proposed modifications electronically to the committee for consideration prior to the City issuing a final SAP approval.
Section 16-18I.017.6.III – For all other non-residential sidewalk level uses: Fencing and walls are prohibited with the exception of screening for authorized off-street loading areas and retaining walls…
Recommendation: The committee recommends denial of the variation requested to allow for the inclusion of a wood slat or living wall screen on a portion of the patio facing Peachtree Road. The committee recommends the applicant instead consider using a combination of potted and hanging plants to provide the desired privacy for the seating area.
Additional Recommendations:
None
The Development Committee does expect to see additional information from this applicant prior to approval of the SAP.





