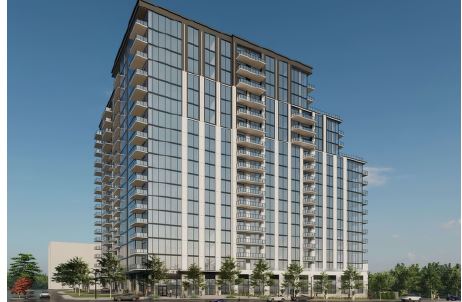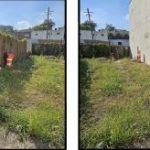102 w paces ferry road, nw
Project Description: The applicant proposes to construct a new 225-foot-tall condominium tower with 198 units on the site of an aging shopping plaza, which will be demolished. The tower will be predominantly clad in glass except for the 448-car parking garage which will be concrete. The condominium will include 12 one bedroom, 108 two-bedroom and 78 three-bedroom units plus amenities. The total enclosed floor space will be 506,285 square feet and include 47,200 square feet of open space. This proposal is the most recent iteration for what is referred to as Buckhead Plaza Phase III, the only unconstructed part of the larger Buckhead Plaza development authorized in 2003 per Z-02-02/Z-84-52 and Z-02-03/Z-84-52.
Click on the image below to download all documents.
Applicant: Dan Rutulante. Chris Bryant and Charles Zakem
SAP#: 24-226
Variation Requested: Maximum Setback, Relationship of building to street
Recommendations Regarding Variations:
Section 16-18I.012 Developmental controls table, maximum setback from a Type 3 Street sidewalk. The maximum allowable setback is 20 feet from the back of the required sidewalk along a Type 3 street. The project, as designed, meets this requirement for approximately two-thirds of the frontage along West Paces Ferry Road. The project endeavors to leave an amenity greenspace at the northwest corner of the building, which will be enabled by increasing the maximum setback between the sidewalk and the screening wall that blocks view of the loading docks and service drive.
Recommendation: The Development Review Committee supports the applicant’s request for a variation from §16-18I.012 as the project will increase (1) (2) the applicant has agreed to soften the screening wall with trees and shrubs, (3) and the applicant has agreed to investigate the potential installation of public art at this location and/or the other green space to the east.
Section 16-18I.017.5.c Relationship of building to street. Window openings shall begin at or no more than three feet above the finished sidewalk-level floor or sidewalk elevation and extend to a height no less than eight feet above the finished sidewalk-level floor or sidewalk elevation. Due to topography and the design of the amenity space on the ground floor, as the sidewalk continues west down West Paces Ferry Road, the grade of the sidewalk becomes more than 3 feet below the finished floor of the ground floor of the building. This condition makes it impossible to start the windows no more than 3 feet above the sidewalk grade.
Recommendation: The Development Review Committee supports the request for a variation from §16-18I.017.5.c as (1) the committee agrees that topographic conditions do pose a challenge to meeting this requirement, (2) the applicant has made an effort to comply with it as much as possible at the eastern end of the street frontage along West Paces Ferry and (3) the applicant has agreed to soften the concrete wall face where the sidewalk drops below the elevation of the floor with vegetation planters or other landscaping treatments.
Additional Recommendations:
The DRC reminded the applicant that per the original rezoning, the eventual development would need to be a member of the local Transportation Management Association, Livable Buckhead. The committee recommended the applicant participate in the buc shuttle service and encourage residents to take advantage of it to mitigate traffic concerns.
The committee recommended the applicant incorporate public art into the development. Additionally, when the applicant has finalized the landscape plan as required for SAPs per §16-18I.005.1.a, they should send a courtesy copy to Livable Buckhead.
The committee commended the applicant for their attention to the carbon content of materials used in the construction and their attention to sustainability initiatives such as recycling. The committee specifically requested the applicant not use the insulation product as The Dillion development that caused significant community concerns when it “snowed” across the area.
Several residents of the adjacent St. Regis attended the meeting and expressed their concerns about the density of the development and the resulting traffic they anticipate occurring. They cited safety with left turns onto West Paces Ferry Road and conflicts with traffic serving the St. Regis during events as a particular concern. Those residents have requested the city planner keep them informed on the project as it progresses.
The DRC requests the City of Atlanta better publicize its SAP public comment process for interested stakeholders in this (and other projects).
The Development Committee does NOT expect to see this applicant again unless significant changes are made to the proposed plans that necessitate additional variations or the city staff and/or Neighborhood Association requests additional input from the DRC.








