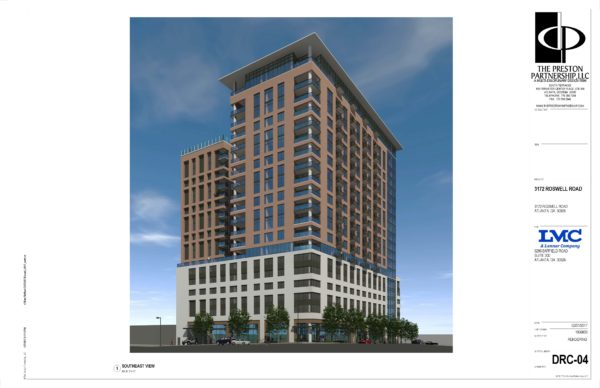3172 Roswell Road (former Rio Bravo site)
Description: New construction apartment development. 291 units, 20 stories in height, 6500sf retail on bottom floor. Unit mix to include 171 1-bedroom units (700sf), 108 2-bedroom units (1150sf), and 14 3-bedroom units (1375sf). Five levels of parking above grade, 2 below grade. Total of 467 parking spaces proposed.
Click image to download all documents:
Applicant: Tim Williamson
SAP#:
Variation Requested:
Recommendations Regarding Variations:
Section 16-18I.017: The applicant requests the reduction of required active use along Irby Avenue at the Fire Command Room
Recommendation: The committee recommends approval of this request.
Section 18-18I.019: The applicant requests a reduction in the minimum number of loading spaces from three to two including two 12×35 spaces.
Recommendation: The committee recommends approval of this request
Section 16-18I.020: The applicant requests a variation to allow proposed curb cuts to be within the required 100 feet from the adjoining property.
Recommendation: The committee notes that given the configuration of the site, being a key corner location, it is preferable to locate curb cuts away from the Roswell/Irby intersection which places them closer to the adjoining property lines and, therefore, recommends approval of this request
Section 16-18I.023: The applicant requests a reduction in the minimum number of parking spaces required to serve the development.
Recommendation: The committee expressed concerns about the demand for parking should the proposed retail use be a restaurant, as well as a lack of clarity regarding the separation of the proposed parking between guests for the residential and the retail spaces. The committee requested the applicant provide additional information and clarity regarding the parking strategy be submitted via email and reserves the right to call the applicant back for a second visit should they deem necessary.
Section 16-18I.024: Membership in transportation management association
Recommendation: The committee recommends the applicant join Livable Buckhead, Inc. to satisfy the code requirement.
Additional Recommendations
- The committee recommends the applicant pursue the relocation of utilities serving the site to underground configuration.
- The committee recommends the applicant take a closer look at the parking deck access ramps and ensure appropriate stacking and an opportunity for turn arounds are accommodated.
- The committee recommends the applicant incorporate some units that are designated to accommodate rents that are below market rate. The applicant was provided with information regarding incentives available through the Atlanta Housing Authority.
- The committee recommends the applicant explore energy efficient strategies, incorporate recycling into the design and pursue other sustainable strategies in the development.
- The committee recommends the applicant consider incorporating strategies for those tenants with pets.
- The committee recommends the design team consider strategies to better incorporate the parking podium into the building portion of the development resulting in a uniform overall design.
- The committee recommends the applicant consider providing direct access from the retail tenant space to the loading and trash areas to facilitate operations.
- The committee recommends the applicant ensure tree spacing requirements are satisfied – particularly with regard to the distance from driveway aprons.
- The committee recommends the applicant consider reconfiguring the access to the retail space to emphasize the corner entry on the Irby/Roswell intersection.
- The committee recommends the applicant consider the traffic patterns resulting from the adjacent Hanover development to minimize conflicts to the extent possible.
- The committee recommends the applicant work with Livable Buckhead to contribute financially to the operation of an expanded shuttle service to provide residents with access to MARTA rail.
The Development Committee reserves the right to see this applicant again






