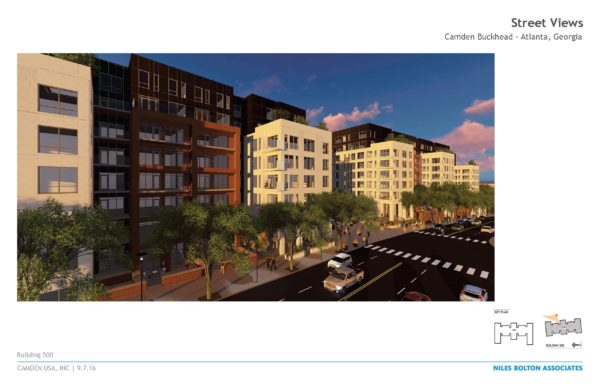77 East Andrews – Camden
Description: 374 units of rental residential development including a mix of 243 1-bedroom and 131 2-bedroom units fronting Roswell Road. Gated parking to include 676 spaces with district minimum to be 654. Two buildings (Building 400 and 500) to be constructed at the same time with price points anticipated to be $220 per sf. Intended to be developed and held by Camden. Discussions underway to voluntarily opt-in to the Community Improvement District.
Click image to download all documents:
Applicant: Cannon Reynolds Niles Bolton & Associates
Recommendations Regarding Variations:
Section 16-18I.017.6.a.I.2 Walls shall not exceed 30 inches in height unless existing topography requires a retaining wall of greater height. (Building 400)
Recommendation: The committee notes issues with topography along the frontage of the development resulting from the significant grade change from Roswell Road, however, recommends the applicant integrate a lowered plaza level, mirroring the one to the north, to mitigate the impact of this wall to the pedestrian environment.
Section 16-18I.024 – Any development providing more than 50,000 square feet of gross leasable floor area shall become a member of the Transportation Management Association.
Recommendation: The committee recommends the applicant join Livable Buckhead to satisfy this requirement.
Additional Recommendations
None
The Development Committee does not expect to see this applicant again unless significant changes are made to the proposed plans that necessitate additional variations or the City staff requests additional input from the DRC.






