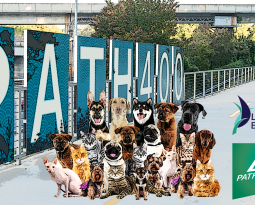3227 roswell road
Description: The applicant is proposing to combine two parcels (17 00990003021 and 17 00990003022) into a single parcel and construct a two-story childcare facility on the northern one (17 00990003021). The southern parcel currently contains a single-story bakery operation called “A Piece of Cake.” This bakery is an existing, non-conforming structure that predates the SPI-9 zoning code. The northern parcel is currently vacant, containing only the foundation of what used to be Buckhead Saloon, which suffered a major fire in 2022 and was demolished in 2023.
The new structure would be a two story, 18.6K square foot childcare facility, approximately 28 feet in height. The building would be located on the former site of the Buckhead Saloon. As this is an entirely new structure (and a change in use), the applicant will need to meet all current requirements of the SPI-9 zoning code. The adjacent structure utilized by A Piece of Cake, on the newly combined parcel does not have any construction proposed for it. The applicant is proposing to reconfigure the parking lot, entrance and landscaping of the entire combined parcel; however, they are requesting to retain the three parking stalls situated between the bakery and the street frontage.
Click on the image below to download all documents.
Applicant: Mike Greenlee – Travis Pruitt & Associates, Inc.
Present for the Applicant: Katrina Evens, Walter Tanky
SAP#: Not yet issued
Variation Requested: Sec. 16-18I.023.3. Off-street surface parking lots, including those for the authorized sale or lease of vehicles, shall not be located between a building and the adjacent street without an intervening building.
Recommendations Regarding Variations:
The DRC felt strongly that the three parking spaces in front of A Piece of Cake should be relocated to the rear of the property for the following reasons:
- The increased safety risk of having drivers backing in and out of those slots in the path of traffic and pedestrians entering and exiting the parking lot.
- Not meeting the SPI criteria to locate parking to the rear of the structure
- The parking spaces prevent the sidewalk improvements in front of the new daycare facility from being extended to in front of the bakery.
- Additionally, Tshaka Warren from the City of Atlanta stated that GDOT may also have problems with these front spaces being situated so close to the reconfigured driveway access to Roswell Road.
The committee was potentially supportive of the idea to retain only the ADA compliant space in front of A Piece of Cake, while fully extending the expanded sidewalk in front of the bakery building and properly screening that stall with appropriate landscaping. This modified variation could be supported for the following reasons: (1) ADA spaces would typically see much lower use than regular spaces. (2) Handicapped patrons would face increased hardships navigating towards the front door of the bakery if located in the rear (3) The reduction from the four existing spaces to one represents a significant progress towards meeting the spirit of Sec. 16-18I.023.3. (4) The sole remaining space would be located far enough away from the right of way to allow both the full scope of sidewalk expansion and the required landscape screening.
The applicant was advised to resubmit a site plan that showed either the complete relocation of all three bakery parking spaces to the rear or just the two non-ADA compliant stalls.
Additional Recommendations:
The DRC and City of Atlanta staff did not believe the applicant’s other two variation requests met the definition of needing a variation. The DRC also had the following recommendations to the applicant when they make their site plan and elevation revisions.
- The site plan should show the full width of the sidewalk extending across the parking lot entrance per 16-18I.020.1 with the same surface materials and width
- The site plan should show the portion of the parking lot to receive special marking to identify where pedestrians should walk to enter A Piece of Cake.
- Inclusion of building address numbers per sec 16-18I.017.3 to the front elevation.
- Other front elevation changes (if the applicant decides to proceed with the suggested modification to clad the riser room in white brick and/or moves forward with the mural design option).
- Any changes to the rear portion of the property from the addition of the parking spaces.
- Change the application and site plan to clearly identify the total number of spaces on the property as the stated number and shown number of spaces did not match
- Provide an agreement with an offsite parking location for additional spaces if employee parking demand exceeds the applicant’s allotted spaces shown on the site plan.
The committee commended the applicant’s willingness to consider elevation and site design suggestions made. If the resubmitted drawings meet both the variation and additional recommendations, the DRC would be supportive of the applicant’s SAP request.
The Development Committee does NOT expect to see this applicant again provided the electronic resubmission meets the committee’s recommendations and no significant changes need to be made to the proposed plans that necessitate additional variations, and the City staff and/or Neighborhood Association requests additional input from the DRC.








