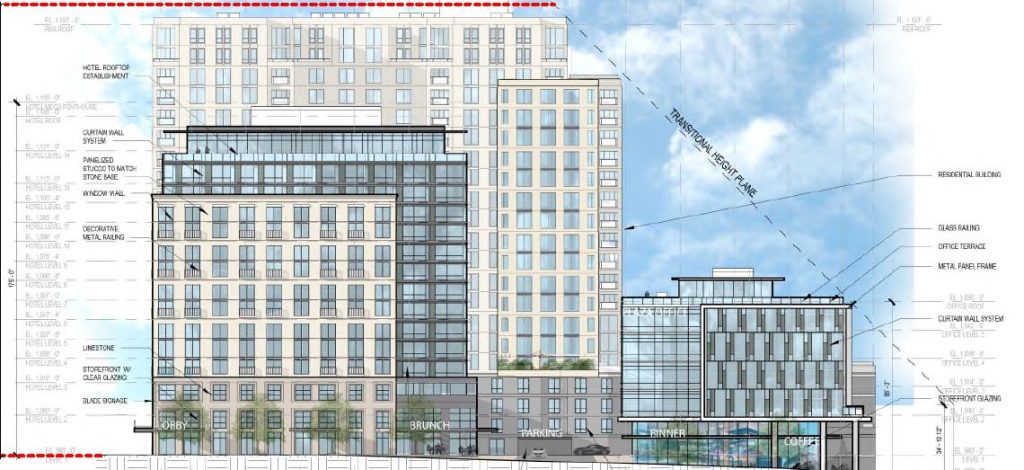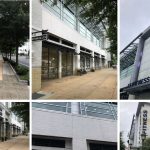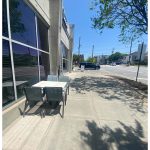102 west paces ferry road, nw
Description: This project encompasses the final phase of Buckhead Plaza. This mixed-use development will be compromised of approximately 10,000 sq. ft. of ground-level retail, 80,000 sq. ft. of office space, 150 hotel rooms, and over 300 residential multi-family units. Additionally, Phase III will include 43,000 sq. ft. of publicly accessible open-space, 900 parking spaces, and secure parking for up to 75 bicycles.
The project, originally developed in the early 2000s, meets the requirements of the 2011 rezoning, alongside additional zoning conditions voted on and approved by the Atlanta City Council.
Click the image below to download all documents.
Applicant: Woody Galloway, Galloway Law Group
Variation Requested: No variations requested at this time.
Additional Recommendations
The committee recommends studying the feasibility of developing workforce housing as a part of the multi-family portion of this project. The inclusion of workforce housing is needed in Buckhead and has the potential to support broader affordable housing goals that has been set by the City of Atlanta.
The committee also recommends the inclusion of infrastructure that supports ridesharing services, including the BUC. Additionally, the committee would like to iterate requirements pertaining to both participating as a member with the local TMA, Livable Buckhead, and the completion of a TMP that supplements the project’s master plan.
The Development Committee does not expect to see this applicant again unless significant changes are made to the proposed plans that necessitate additional variations or the City staff requests additional input from the DRC.









