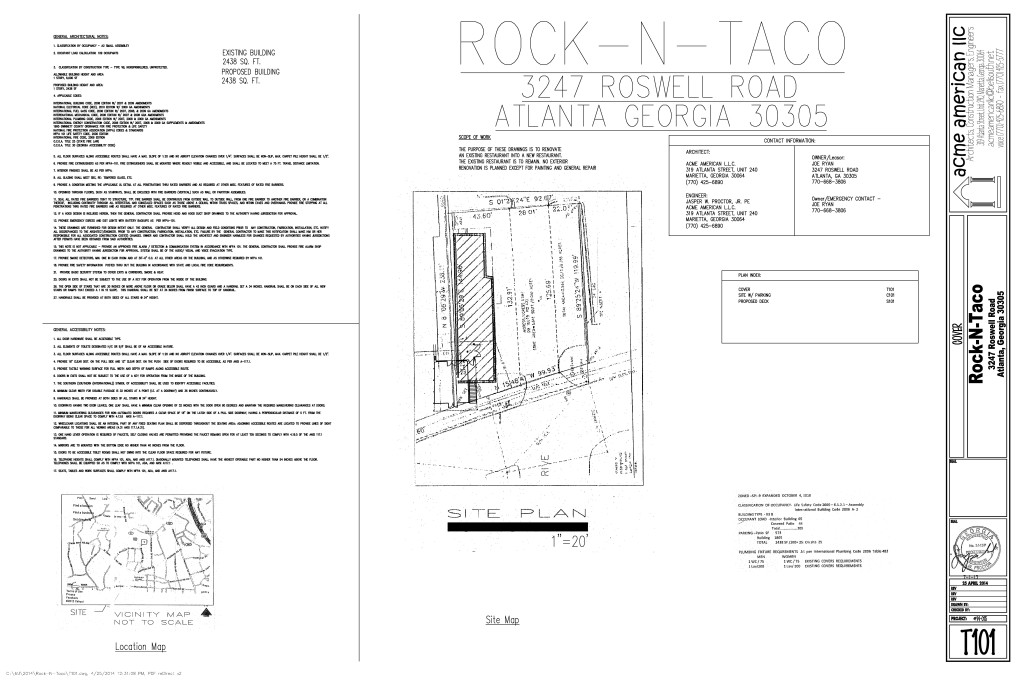4237 Roswell Road – Rock n Taco – Second Review
Project Scope: Rooftop Deck Second Review
Click image below to download all documents:
Applicant: Antrell Gales/Joe Ryan/Brad(?)
Variation Requested: Second review
Recommendations:
- Revise plans to properly reflect sidewalk and landscape areas adjacent to Roswell Road as well as cooler, dumpster and landscaping on the southern edge of the site.
- Sec 16-18L.017(2) – Provide 4’ wide sidewalk (or pavers) from Roswell Road sidewalk to the building access doors fronting Roswell Road.
- Sec 16-18I.019(4) – Screen dumpsters with minimum of 6 foot opaque wall and gate.
- Sec 16-18I.017(3) – Include Building Address at least 6 inches in height on front of building.
- Sign Ordinance 16-28A remove existing sign and incorporate new signage attached to building as allowed in sign ordinance
- Sec 16-18I.025 – Bicycle Parking – modify proposed location to provide better accessibility to the rack and mitigate interference with parking.
- Revise plans to clarify that bar on rooftop deck is a service bar only.
- Sec 16-18I.023(5) Table – Parking Requirements – revise plans to reflect calculation of parking requirements 1 parking space per 300 sf of floor area.
- Sec 16-18I.017(5) – Fenestration – Ensure proposed façade facing Roswell road satisfies fenestration (window) requirements of 65%
- Sec 16-18I.017(6) – Ensure fence on ground level surrounding outdoor dining does not exceed 36” in height and satisfies alcohol code requirements.
- Sec 16-18I.023(5)(b)(5) – Valet Agreement – provide a valid agreement with valet that designates specific spaces being used for offsite parking.
- Sec 16-18I.023 (4) – Provide shrubs or other decorative fence or vegetation between 30 and 42 inches in height between the Roswell Road sidewalk and adjacent surface parking for the establishment
- Ensure adherence to easement with adjacent property owner to not block access to their property.
Recent Posts



