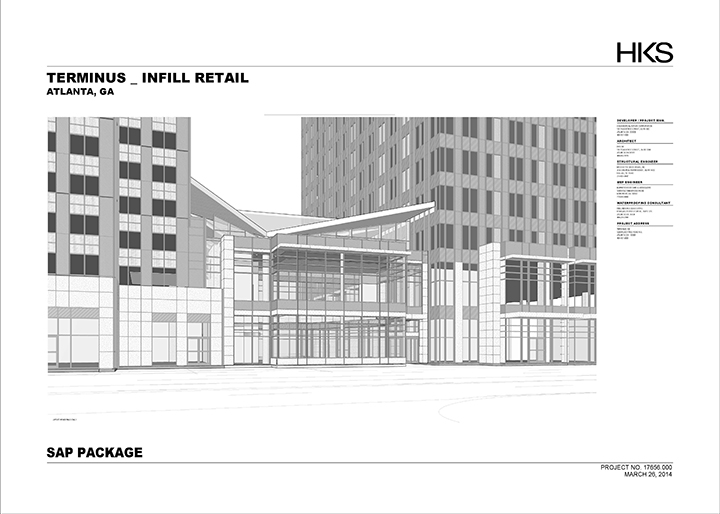Terminus – Piedmont Retail
Project Scope: New retail along Piedmont
Click image to download all documents:
Applicant: Jay Suever, HKS Architects/Cousins
SAP#: not files
Variation Requested: New construction
Description: The applicant presented plans for the addition of 5,000 sf of retail development in two levels along Piedmont Road between Terminus 100 and the parking structure for Terminus 200. This retail is being added primarily as a solution to wind issues which currently render the patio area unsuitable for outdoor dining as originally intended.
Recommendations Regarding Variations:
Section 16-18L.011(2)(c)(ii) Minimum sidewalk level floor to ceiling clear height shall be 18 feet. This is likely not a required variation, but could not be verified at the time of the presentation. The committee recommends the clearance be confirmed and if not meeting the requirement, adjusted to satisfy the requirement.
Section 16-18L.015(4) – Removal of a pedestrian walkway. The committee recommends the applicant demonstrate the specific requirements are achieved. The committee recommends the openings through the retail to the courtyard be visually articulated and accessible in keeping with the initial designation of this area as a pedestrian way used for block calculations and corresponding height allowances.
Section 16-18L.017 Minimum bicycle parking the greater of either two spaces or 1 space per 4,000sf. The committee recommends the applicant satisfy this requirement.
Section 16-18L.009(4) Sidewalks. Street tree planting requirements should be satisfied. It appears that one additional tree is needed.
Section 16-18L.008 Open Space requirements. The applicant should confirm compliance with and note on plans the overall open space requirements for the development.
Recommended Changes:
Suggested Considerations:
The committee recommends the construction materials be delivered in the morning hours to minimize disruption to rush hour and lunch time traffic.
The committee recommends the incorporation of skylights to maintain the outdoor feel of the courtyard area.



