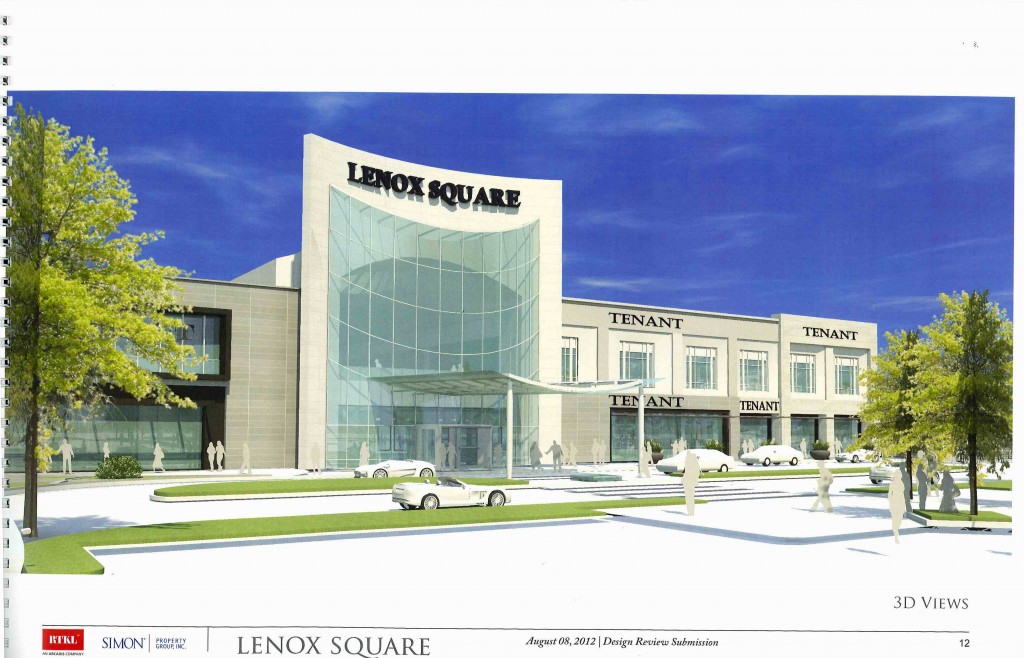Lenox Square Mall
Project Description: The Applicant presented changes to the façade of Lenox Square which included the following:
- A pedestrian connection to Peachtree Road
- A roundabout where the Peachtree Road entrance interfaces with the internal “ring road.”
- A proposed water feature in the middle of the roundabout
- Landscaped area adjacent to the outdoor seating
- Additional 5’ sidewalks on the Neiman Marcus (western) facade
- Reconfiguration of the existing road serving the porte cochere
- New drop off zone and curb cut for new mall entry
- Recladding of the facades
- Display cases along western façade
The Applicant presented changes to the rear food court which included the following:
- “Enclosing” outdoor patio area to create formal outdoor seating area.
- Incorporation of planters with bamboo to screen area from parking
- Addition of patio doors to connect food court to new patio area.
Click image to download all documents:
Applicant: Shelby Morris, Beck Design/ RTKL/Simon Property Group
SAP#:
Project Scope: Modifications to front facade
Variance Requested: Facade Changes
Recommendations:
- The development includes existing Buc shuttle stops at both the main front and food court entrances which are impacted by the proposed modifications. Current plans do not include accommodations for the stop signage nor any amenities for waiting passengers. The Applicant should incorporate these considerations into the plans to encourage transit ridership.
- The development previously included an installation of public art – a sculpture – along the pedestrian way towards Peachtree Road which has been relocated off the property. The Applicant is encouraged to consider incorporating a new piece of public sculpture or to complete the design in such a way that a piece of sculpture can be placed there as part of future art programs currently under development through Livable Buckhead, Inc.
- The access point to Peachtree Road also serves as a MARTA bus stop. The Applicant should incorporate benches and trash receptacles to create a pleasant waiting environment for passengers.
- It was noted that the rear food court entrance currently serves as a smokers congregating point which would negatively impact the dining environment desired. It was recommended that this be a posted nonsmoking area.
- It was noted that the GA 400 Trail is planned to come to the back of the mall via connection across the Gordon Bynum bridge and proceed to Lenox MARTA station along E. Paces Ferry Road. The Applicant should consider this new connection and develop amenities to serve patrons arriving by bicycle, foot and MARTA. Bike racks should be readily accessible here.
- It was noted that access to Lenox Square from the Lenox MARTA station is particularly difficult and that efforts should be made to direct rail patrons to the Food Court entrance.
- It was noted that access between Lenox Square and Shops Around Lenox is neither safe nor easy. The Applicant is encouraged to consider enhancing connectivity for pedestrians between the two areas.
- A question was raised as to whether the new façade and signage may eliminate the need for an LED sign on Peachtree. The applicant will take this under consideration.
- It was noted that the top of the “Lenox Square” sign above the new front entrance will be approximately 65 feet above ground level but will probably be within allowable limits from the sidewalk at street level, due to the fact that the mall is located lower than the Peachtree frontage.
- It was noted that the walkway from the sidewalk at Peachtree to the front entrance cuts across the parking lot. The applicant was urged to set off the walkway with pavers and/or landscaping so as to provide shielding from the parking lot to the extent possible.
Recent Posts



