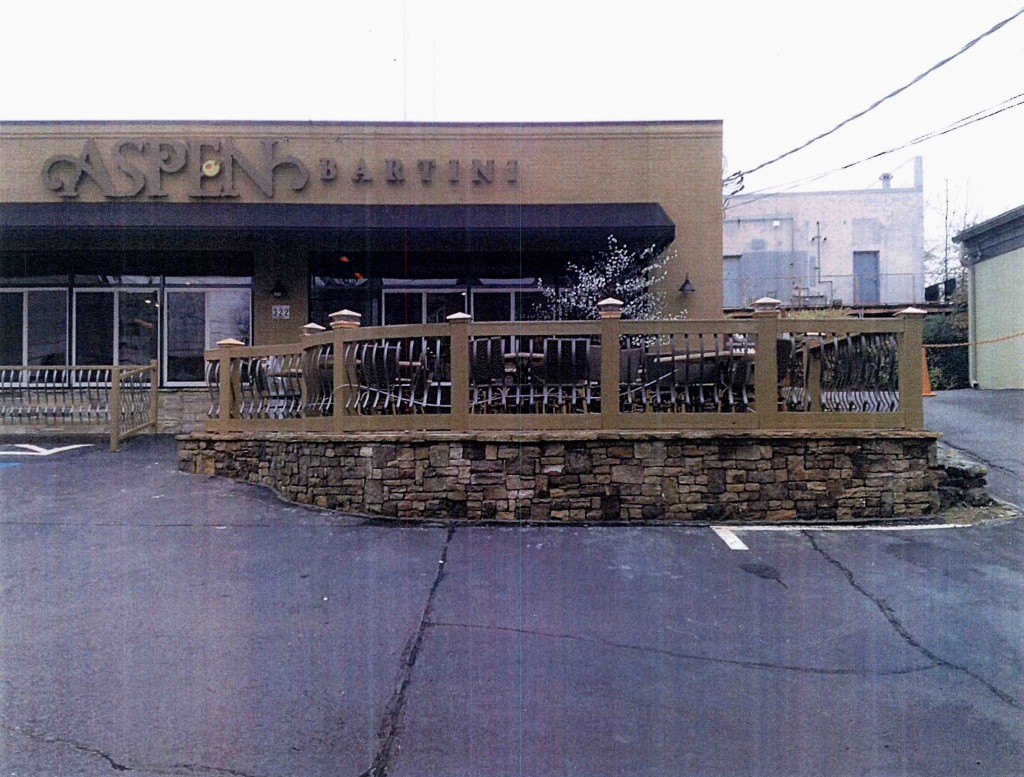Aspen East Paces Ferry
Project Description: Unpermitted 340 s.f. outdoor dining deck constructed on the front side of the building to provide additional 36 seats for restaurant. Deck has already been constructed by removing two parking spaces and is constructed of stone and Trex material with a fixed railing.
Click the image below to download all documents:
Applicant: John Williams (Michael Saard on behalf of owner)
SAP#:
Project Scope:
Variation Requested:
Recommendations: The plans provided appear to have inconsistencies with the actual as built condition observed from the aerial photographs provided, particularly regarding the placement of the deck and its adjacency to the handicapped accessible parking space. Due to this inconsistency, the committee cannot adequately determine the number of usable parking spaces and has concerns about the accessibility of the handicapped parking space in particular. A minimum of 9 parking spaces (and maximum of 11) must be provided. The applicant should revise the plans based upon as built conditions and resubmit those plans at the March DRC meeting.
The committee also notes inconsistencies with the SPI-9 requirements related to the construction of the deck itself – specifically the height and the fixed railings. Outdoor dining is required by the code to have movable “enclosures” when located in the supplemental zone. The applicant should explore options for meeting this requirement.
The applicant indicated a desire to remove the existing planter adjacent to the street. This planter was installed as a condition of the previous reviews to satisfy the requirements of screening parking from adjacent sidewalks with a 30 – 42” screen. The committee does not object to the removal of the planter provided a vegetative screen is installed in its place that meets the requirements. The applicant should provide specific landscaping plans to inform the committee of the proposed approach.
The applicant noted a desire to “decorate” the wood power pole that provides site lighting. The committee requests the applicant provide specific plans for the proposed approach.
First Revision – March 6, 2013



