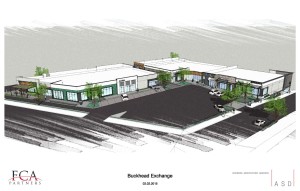3167 Peachtree
Description: The project scope of this project is the re‐positioning and retrofit of an existing approx. 50,000 SF retail center, located at the corner of Peachtree Road and Grandview Ave. The project will include the renovation of the exterior storefronts, new sidewalks, landscaping, and plazas, as well as the demolition of a portion of the existing building to create a pedestrian plaza. Materials include stucco, wood, steel and tenant specific finishes such as tile or metal panels. The center will be re-tenanted and is expected to include two to three restaurants in addition to retailers. The existing billboard in the middle of the parking lot is anticipated to remain. A shared parking arrangement existing with Peachtree UMC to provide employee parking.
Click image to download all documents:
Applicant: Micah Hall
SAP#:
Recommendations Regarding Variations:
Section 16-18I.025 Bicycle Parking. Non-residential uses require the greater of either: two spaces or one space per every 4,000 sf.
The committee recommends the applicant provide the required parking in multiple locations spread out across the site including in the front as well as along the proposed pasaeo.
Section 16-18I.020(1) Continuous Sidewalk Materials. All sidewalk paving materials shall be continued across any intervening driveway at the same prevailing grade and cross slope as the adjacent sidewalk walk zone.
The committee recommends the applicant meet this requirement on all curb cuts.
Section 16-18I.023(4) off street parking screening. Off street surface parking lots shall be screened from adjacent streets and sidewalks by a decorative fence or wall, berm or screen at a minimum of 30 inches and maximum of 42 inches in height.
The committee recommends the applicant modify the plans to provide this screening on Peachtree on the western side of the site.
Section 16-18I.017(4)(b) Entrances to active level uses shall be architecturally articulated, face, and be visible from and be directly accessible from the required sidewalk along such street.
The committee recommends the applicant modify the plans to provide the access from Peachtree.
Recommended Changes:
The committee recommends the applicant provide one-way circulation through the front and side lots with clearly marked arrows direction motorists.
The committee recommends the applicant modify the parking on the Peachtree frontage to incorporate parking adjacent to the building rather than the street and incorporating a wider sidewalk and landscape buffer with the one way circulation.
The committee recommends the applicant incorporate a 10 foot sidewalk , 4 foot landscape strip between the building frontage and the parking and a 5 foot landscape strip on the street side to come as close as possible to matching Peachtree streetscape requirements,
The committee recommends the applicant ensure the northeast corner of the development which the elevated dining area leaves a minimum of 5 feet clear for pedestrian access.



