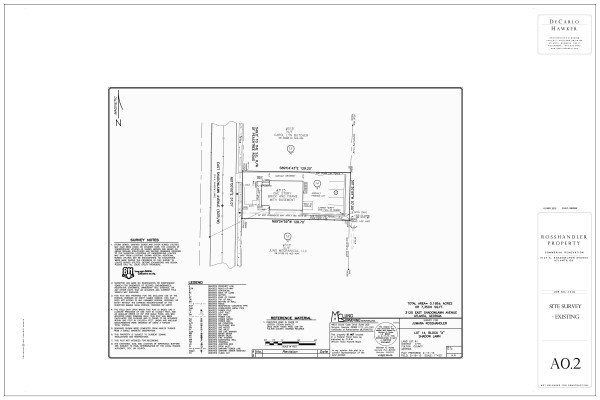3125 East Shadowlawn
Description: Renovation of existing interior of the building for use as a professional office. Add a back stair enclosure to provide code compliant access to the second floor. Addition of 349sf.
Click image to download all documents:
Applicant: Michael DeCarlo/Jumana Rosshandler
Recommendations Regarding Variations:
Section 16-18I.017(2) – Pedestrian entrances for access to all sidewalk level uses and businesses establishments with street frontage shall face, be visible from the street and be directly accessible from the sidewalk.
Recommendation: The committee recommends the applicant revise plans to include a sidewalk from the stoop directly to the sidewalk to satisfy this requirement and eliminate the need for a variation.
Section 16-18I.019(4) – Waste receptacles shall not be located between any building and street and should be screened.
Recommendation: The committee notes there is no indication of waste receptacles on the plans and recommends the applicant determine the appropriate receptacle, note it on the plans and screen it in accordance with the requirements of this section to eliminate the need for a variation.
Section 18.18I.022 Minimum Landscaping for parking lots. The rear parking lot is subject to minimum landscaping requirements.
Recommendation: The committee recommends the applicant revise the plans to satisfy these requirements to eliminate the need for a variation
Section 16-18I.023(4) Off street Parking Requirements. Off-street parking shall be screened from adjacent streets and sidewalks by a decorative wall, berm or vegetative screen at a minimum of 30 inches and maximum of 42 inches in height.
Recommendation: The committee recommends the applicant amend the plans to incorporate a vegetative buffer to screen the handicapped parking space in the front of the building to satisfy the need for a variation.
Recommended Changes:
The committee recommends the applicant remove the sign in the front of the property and have any subsequent tenants request approval for signage if desired.



