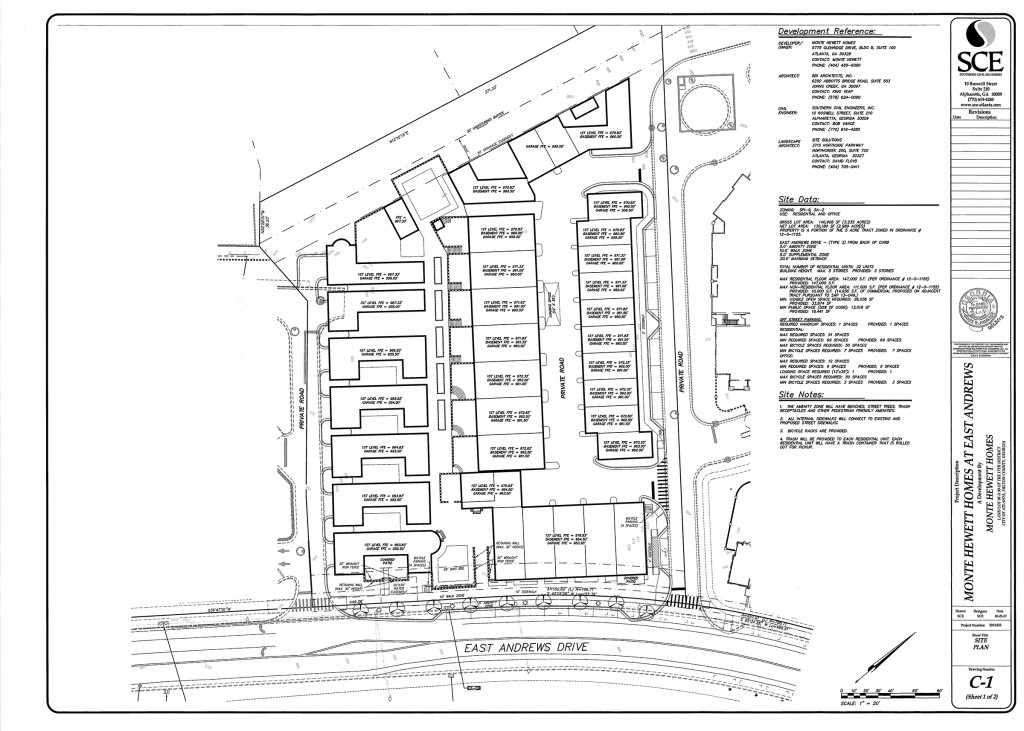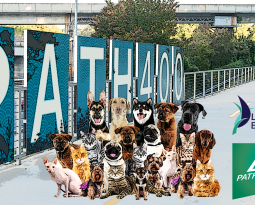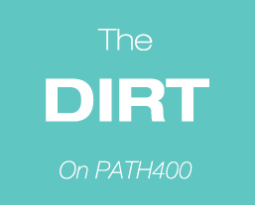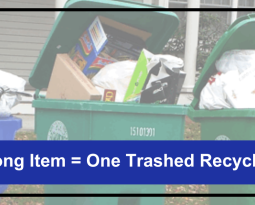Monte Hewett at East Andrews – Update #1
Project Scope: New townhomes, single family develop – Second Visit
Click on image to download all documents:
Applicant: Jessica Hill/Monte Hewett
SAP#: SAP-13-165
Variation Requested: The applicant provided the same plans presented to the committee previously and also provided the background of the original plans for the site as it was configured under the Development of Regional Impact Review conducted by GRTA and ARC – per the request of the committee. The original plans included a commercial office or mixed use for the site as well as a parking deck on the back end of the site adjacent to the single family neighborhood abutting the development.
The committee recommends allowing the variation requested to allow the retaining wall with wrought iron on top to be 5 feet in height.
There was a difference of interpretation in Table 6 regarding active use as applied to single family development. City staff indicated that active use requirements do apply to single family and as such the applicant requests a variation from this requirement. The committee recommends support of the variation requested.
The committee recommends approval of the proposed site plan as presented to the committee (which does not include the interparcel “road”) with the variations noted above.






