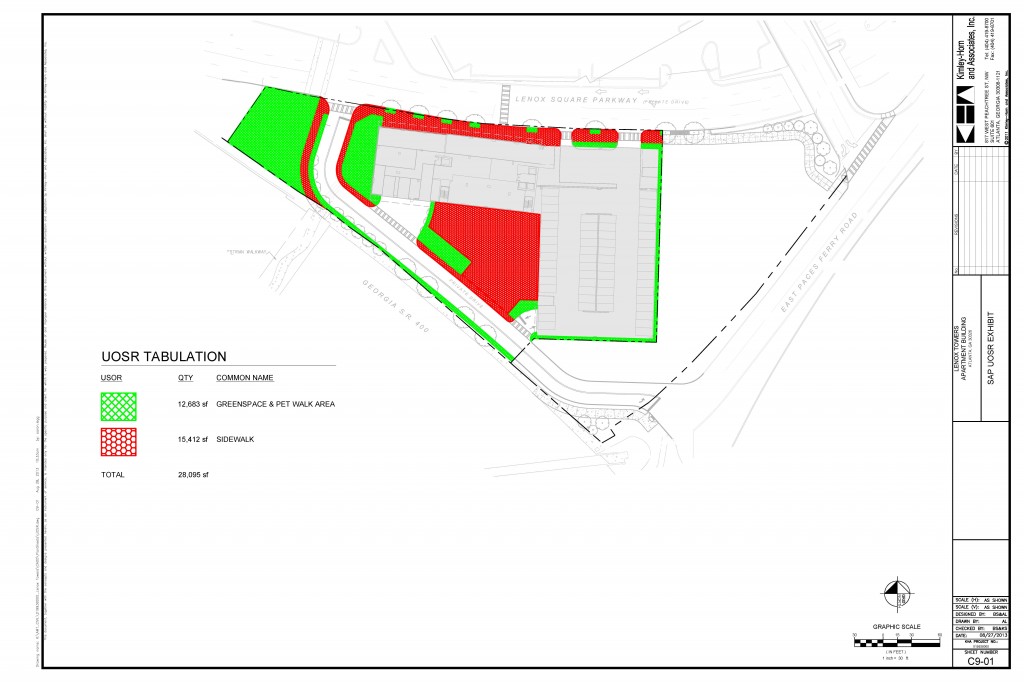Lenox Square Residential – Update #1
Project Scope: new construction
Applicant: Jessica Hill
SAP#: 13-131
Variation Requested: SECOND VISIT
2 building phased development. Phase I = 400 feet in height, Phase II 450 feet in height. 750 units.
Previous Recommendations:
- The DRC commends the developer on the creativity used to address the parking deck structure.
- The committee recommends the designer pay particular attention to the treatment of the northwestern corner of the site – specifically incorporating the entrance from the proposed PATH400 trail to the mall as well as considering the views from the Peachtree Park neighborhood across GA400 and ensuring the loading area does not feel like the back of house for this significant point of entry.
- The committee recommends the designer develop an interim facing for the eastern elevation of the parking deck to enhance the aesthetic quality until such time as the second phase of the development is constructed.
- The committee notes that the Bloomingdales signage on the parking deck will likely not be allowed as it is off-site advertising and while this is not the purview of the DRC recommends the designer look into this consideration.
- The committee recommends the designer pay particular attention to facilitating the PATH400 connectivity to the Lenox MARTA station and incorporate landscaping that provides a pleasant experience and enhances the current sidewalk along GA400.
- The committee recognizes issues related to the designation of a major sidewalk frontage since Lenox Square Parkway is a private road. The committee is in agreement that this roadway is the appropriate sidewalk frontage.
- Transportation Management Plan – Sec 16-18L.018 – developments over 50,000 of gross leasable floor area are required to become members of the Transportation Management Association (BATMA).
- The committee recommends the inclusion of a robust recycling program, such as a valet service, that makes it very easy for residents to recycle.
- The committee recommends the incorporation of public art into the development – particularly along the access to the MARTA station.
- Bicycle Parking – Sec 16-18L.017 – Bicycle parking – one space for every 5 units maximum of 50. 50 spaces should be provided. Additionally, this is a site anticipated incorporate bike sharing facilities to serve the PATH400 trail.
- 16-18.007(4) – a Pet walk area a minimum of 500 square feet must be provided.
Additional Recommendations: The applicant provided updated plans which reflected input received from the Peachtree Park Neighborhood Association as well as Livable Buckhead regarding PATH400. Some of the changes include enhanced connections to PATH400, additional landscaping to screen views to the service area, additional landscaping along the bicycle path adjacent to GA400, the addition of a sidewalk on the new private road, the integration of bicycle storage in the petwalk area and enhanced pedestrian treatment on the “ring road.” The applicant noted that streetscapes are included on E. Paces Ferry, however, they may not be built until such time as Phase II is developed.
- Variation #1: Sec 16-18I.011.2.c Active use required for entire length of street frontage with exception on ingress and egress to parking. Two areas on the plans do not meet this requirement. The Committee recommends approval of this variation.
- Variation #2: Minor sidewalk fenestration requirement 25%. The committee supports the finding that the fenestration requirement is satisfied and is not impaired by the fence surrounding the amenity deck.
- Variation #3: Sec 16-18.012. Fences are not allowed to be visible from private streets. The committee recommends approval of this variation provided the fence surrounding the amenity deck meets Fulton County requirements, is decorative in nature and maintains the 25% open area for air flow. The committee recommends a 6 foot high decorative fence with vegetation to provide additional screening.
- The committee recommends the applicant pursue green energy efficiency measures and provide recycling for the tenants.
- The committee recommends the applicant minimize the opening to the service area to the extent possible resulting in a shorter crossing distance for pedestrians.
- Sec. 16-18L.014.3 The committee recommends the applicant provide continuous crosswalks across all areas where curb cuts are present.
- The committee recommends continued interaction with Simon Property Group to provide coherent pedestrian connectivity between the development and the mall.
- The committee recommends incorporation of future buc shuttle stops that might be deemed necessary.
- The committee recommends the applicant provide an easement for the PATH400 access.



