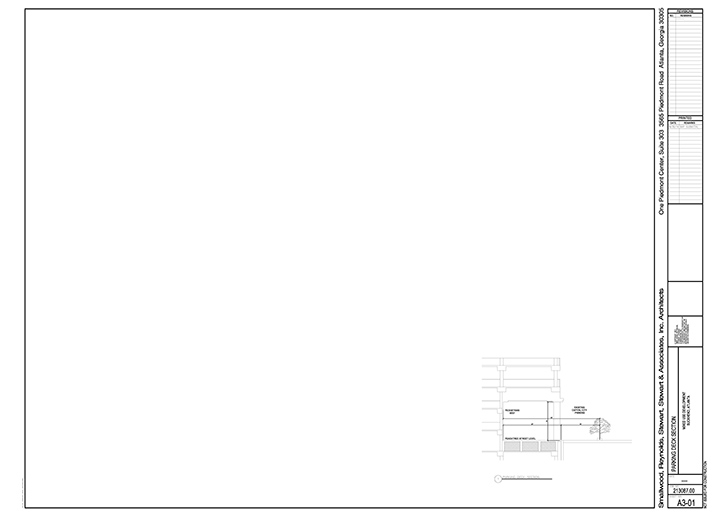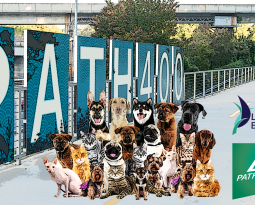Tower Place Mixed Use – Second Submittal
Project Scope: new construction 297 housing units, 9574 sf retail, 613,760 sf office, 51 condominium units. The development is a coordinated development with Capital City Plaza and triggers the requirement for a Development of Regional Impact through the Georgia Regional Transportation Authority. The project includes two towers situated with a lower connection between them. It provides a pedestrian walkway connecting from Tower Place Drive through the development to Peachtree Road via the Capital City Plaza (3350) amenity area adjacent to GA400. The development includes 3284 parking spaces, 2600 of which are new.
Click image to download all documents:
Applicant: Jim Feldman/Jessica Hill
The applicant was requested to return to the DRC due to the fact that City staff not present at the prior meeting and had since identified additional variations, the DRI recommendations had been issued by GRTA, and the traffic analysis provided as part of the DRI review process had raised concerns from the City’s transportation staff.
The additional variations identified stem from the pedestrian way, specifically Section 16-18L.015 (3) and the subsequent reference to Section 16-18L.011 Relationship of Building to the street. The applicant argued that this section does not apply because under 16-18L.011(1)(a) and (b) the development has defined Tower Place Drive as the major sidewalk level façade making the proposed pedestrian way a minor sidewalk level façade which is further defined in Section 16-18L.015(3) The City staff took this argument under advisement and requested the committee members provide input on the variations that would be required should the section in question be determined applicable to mitigate the need for a future meeting.
The potential variations needed pending determination of the applicability of this section are as follows:
Section 16-18L.011(2)(a)(iii)(b) and Section 16-18L.011(3)(a)(ii) All other streets (including pedestrian ways): A minimum of 50% (fenestration) is required. The committee recommends this requirement be satisfied regardless of the determination of which argument prevails. The committee recognizes that unleased retail space is detrimental and therefore suggests incorporation of display areas (i.e., shadow boxes) to meet the requirement (which would necessitate a variation from section 16-18L.011(3)(a)(iii)). Display case requirements are further outlined in Section 16-18L.011(4)(b).
Section 16-18L.011(6)(b) – Active uses must be 20 foot minimum depth. The committee recognizes the difficulty of meeting this requirement given the location and graduated elevation of the pedestrian way and recommends the applicant be allowed to satisfy activation requirements through the incorporation of display cases meeting ordinance requirements.
Section 16-18L.004(3) The applicant was advised to clarify the block area calculation for the proposed development with dimensions that will facilitate the update of the City’s GIS data and the block area map.
Section 16-18L.007(3)(e)(ii) The applicant was asked to provide clarification on the plans as to the plans above 550 feet which are not permitted to be habitable.
Section 16-18L.018 The committee expressed concerns about the assumption of 25% mode shift presumed in the traffic analysis provided to the Georgia Regional Transit Authority as part of the Development of Regional Impact Analysis. It was noted that the applicant is requested to provide a Transportation Management Plan that demonstrates how these reductions will be achieved. The applicant indicated the Transportation Management Plan would be undertaken and would be provided to the Committee for consideration as soon as it is available.
Section 16-18L.014(3) – Sidewalk paving materials and width must be continued across any intervening driveway curb cut at the prevailing grade and cross slope. Committee recommends the crosswalk between the MARTA bridge and the development be modified to satisfy this requirement.
Additional Recommendations
- As part of the DRI review process, City of Atlanta’s Transportation Planning Department has recommended, and the committee occurs, that the applicant incorporate a bicycle gutter up the stairway portion of the pedestrian walkway to facilitate bicycle use of the connection to Peachtree Road.
- As part of the DRI review process, the City of Atlanta’s Transportation Planning Department has recommended, and the committee concurs, that the applicant incorporate a traffic calming device, such as a chicane, along the driveway adjacent to the MARTA pedestrian bridge at the point where truck traffic turns toward the loading area.
- As part of the DRI review process, the City of Atlanta’s Transportation Planning Department has recommended, and the committee concurs, that modifications are needed to the traffic circle to eliminate the merging of the northbound travel lanes upon exiting the circle.
- As part of the DRI process, the City of Atlanta’s Transportation Planning Department has recommended that the crosswalks be relocated to facilitate use of the MARTA pedestrian bridge directly across Tower Place Drive. The committee was divided on this recommendation and recommends the applicant have their traffic engineers consider in further detail.






