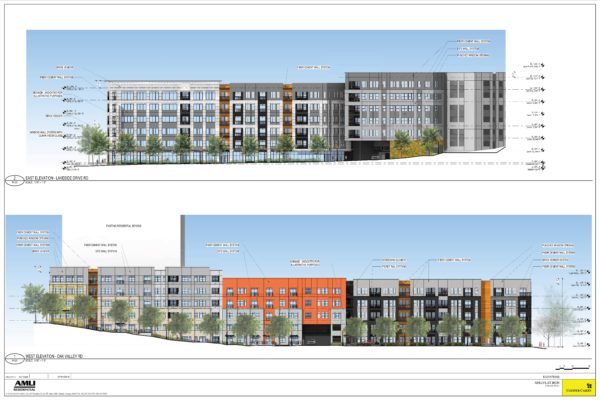AMLI Flatiron
Description: New multifamily residential construction. 5 story stick built. 271 units, 401 parking spaces. Two exterior courtyards facing the linear park currently under construction to the south of the site.
Click image to download all documents:
Applicant: Annie Evans, AMLI, Cooper Carry Architects
SAP#:
Recommendations Regarding Variations:
Section 16-18L.012. The applicant is requesting a variation to eliminate the requirement for a fence enclosure around the loading zone on Lakeside Drive.
Recommendation: The committee recommends approval of the requested variation provided the applicant incorporate some architectural or artistic detailing on the interior wall that will be visible to the street to ensure a positive street environment is provided.
Section 16-18L. 014. The applicant is requesting a 19 foot wide curb cut on the Lakeside Drive loading area to accommodate the two loading bays and allow for the turning radius needed to access the bays.
Recommendation: The committee interprets the code to be a maximum of 28 feet in width given the presence of two loading bays and does not believe this variation is necessary. However, if the City determines it is necessary, the committee recommends approval of the variation requested.
Section 16.18L.010(1) Due to topographical challenges associated with the site, the applicant is requesting a variation to allow five units on Oak Valley to have stoops exceeding the 36 inch maximum.
Recommendation: The committee recommends approval of the requested variation.
Section 16-18L.014 Curb Cuts. The applicant requests approval to locate two of the three allowed curb cuts on the Lakeside Drive side of the site due to the limited length of frontage on Kingsboro Road.
Recommendation: The committee recommends approval of the requested variation.
Section 16-18L.011. The applicant requests a variation to allow for this wall to screen adjacent loading and compactor uses.
Recommendation: The committee recommends approval of this request provided the applicant incorporates architectural or artistic detailing along this wall to provide visual interest and a positive street environment.
Section 16-18L.011(2)(b)(i). Due to topographic constraints of the site, the applicant requests a variation to allow a single unit to not have access to the street.
Recommendation: The committee believes this unit is not actually considered to be at grade level and as such does not require access to the street. However, should the City staff determine a variation is needed, the committee recommends approval of the request.
Section 16-18L.018. Transportation Management Plans.
Recommendation: The committee recommends the applicant comply with the code requirements to join Livable Buckhead for this development upon issuance of the land disturbance permit.
The committee commends AMLI and the design team for their commitment to incorporating sustainability initiatives within their developments as well as their continued active engagement in and contributions to the community.
Recommended Changes:
The committee recommends the applicant make every effort to preserve the large oak tree at the corner of Kingsboro and Oak Valley.
The committee recommends the applicant coordinate with Livable Buckhead to explore the potential incorporation of rooftop solar through the Atlanta Solarize program.
The Development Committee does not expect to see this applicant again unless significant changes are made to the proposed plans that necessitate additional variations or the City staff requests additional input from the DRC.



