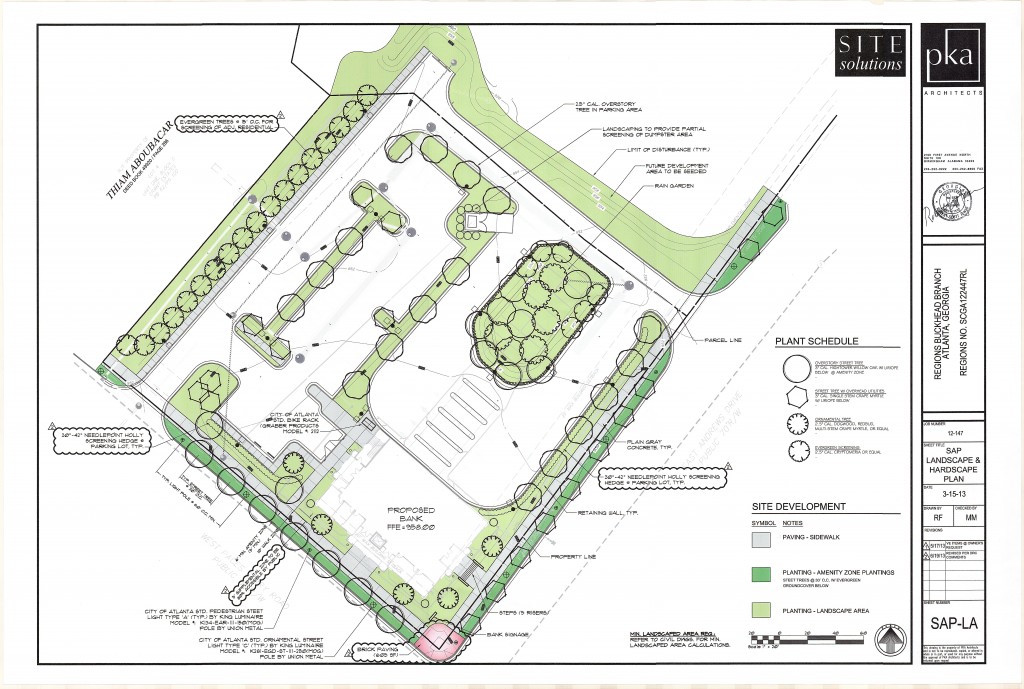77 East Andrews – Regions Bank – Update #1
SAP#: 13-049
This being the second visit to the DRC, the applicant reviewed the list of previous recommendations summarizing their response to each:
- Right in-right out West Paces Ferry – drawings have been revised to reflect inclusion of a “pork chop” and median. The applicant noted that it will be up to the City of Atlanta Public Works department to determine which option they prefer.
- Formalization of the interparcel access to more “street-like” circulation – the applicant is not addressing this due to the resulting reduction of parking necessitated by the development.
- Stucco Limitations – the applicant has revised plans to reduce the use – replacing most of the stucco installation with precast concrete.
- EIFS – the applicant has revised plans to eliminate the material switching the cornice to stucco.
- Parking screening – the applicant has revised plans to provide required 20-42 inch vegetative screen on both frontages.
- Drive Thus must not be visible from Type 1 or 2 streets – the applicant noted that both East Andrews and West Paces Ferry are Type 3 streets so this requirement does not apply.
- Retaining wall height limitations – the applicant has revised plans to meet this requirement.
- 80% of the supplemental zone accessibility – the applicant has revised plans to include grassed areas which satisfy this requirement.
- Street Address Above Door – the applicant has revised plans to include the address.
- Sidewalks must be continuous across driveways – the applicant has revised plans to satisfy this requirement.
- Driveways must not exceed 24 feet in width – the applicant has revised to meet this requirement on East Andrews, however, noted that the inclusion of the “pork chop” in the West Paces Ferry driveway necessitates a wider opening.
- Screening Western Edge – the applicant has revised the plans to include a row of evergreen planting along this edge of the property.
- Drive thru – elimination of two drive thru lanes. The applicant has reviewed this suggestion and indicates that due to the projected volume of transactions anticipated, they are unwilling to comply with this recommendation. They anticipate 5300 transactions per month, 5000 ATM transactions per month. One lane is dedicated to commercial deposits and 2 lanes are dedicated to “Deposit smart” ATMs. There was significant discussion from the committee regarding the intended use of the property as a wealth management activity versus a bank. The applicant indicated that 3,000 s.f. of the development is dedicated to the bank branch, and 11,000 s.f. is dedicated to wealth management activities.
Several neighborhood representatives were in attendance, so the committee allowed one person to speak on behalf of the group. Michael Golden indicated the neighborhoods concerns regarding the right turn onto West Paces Ferry noting the negative impacts it would have on the ability of Valley road residents to safely turn left onto West Paces Ferry. Another resident indicated that a bank branch is not what they were led to believe was the intended use of the site when the overall Camden negotiations were underway, that they expected a wealth management firm and would not have approved the inclusion of a bank branch.
Sally Silver indicated a desire for decision makers from the bank itself to be present for next month’s meeting to discuss the drive thrus.
Committee Recommendation: The committee has requested that the applicant return to the September meeting to further address the formalization of the interparcel connection and the drive thrus.




