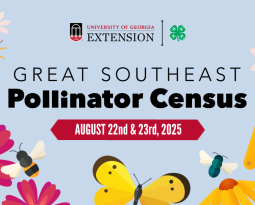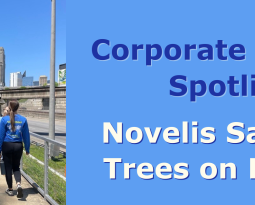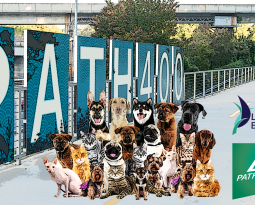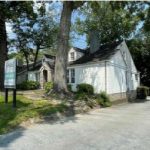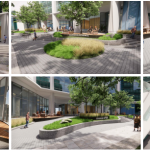3372 Peachtree Road Phase 2
3372 Peachtree Road
The proposed multi-family high-rise project will be the second phase of construction of the Icon Buckhead project, located at 3372 Peachtree Road. The parcel being developed had prior approval through SAP 15-145, approved February 1, 2016. The project will consist of approximately 209 multi-family units (primarily 2- and 3-bedroom units across 32 floors and 392 parking spaces.
Click the image below to download all documents.
Applicant: Jessica Hill; Morris, Manning, & Martin, Ed Allen; Related Group, Bob Samolyk; RJTR Architects, Charles Zakim; Kimley Horn
SAP#:
Variation Requested: None Requested.
Recommendations Regarding Variations:
None.
Additional Recommendations
The committee recommends looking at design alternatives that demarcate the proposed building’s entrance along Stratford Road. The design presented does not delineate the proposed building’s pedestrian entrance from the remaining façade. Additionally, the committee recommends implementing wayfinding devices along Stratford Road indicating directions for PATH 400 and the Buckhead MARTA Station.
The committee recommends studying the feasibility of developing workforce and/or affordable housing as a part of the multi-family portion of this project. The inclusion of workforce housing is needed in Buckhead and has the potential to support broader affordable housing goals that has been set by the City of Atlanta.
The committee recommends the inclusion of infrastructure that supports alternative travel modes. This includes infrastructure that supports rideshare services, such as the BUC, and micro mobility services (scooters). Additionally, the committee would like to iterate requirements pertaining to both participating as a member with the local TMA, Livable Buckhead, and the completion of a TMP that supplements the project’s master plan, as stated in Sec. 16-18l.024. as stated in the City of Atlanta Municipal Code.
In accordance with the community’s larger sustainability goals, the committee recommends the developer consider additional infrastructure to support and facilitate future tenants’ ability to recycle, including but not limited to recycling infrastructure on each residential floor, valet style recycling collection, and/ or composting infrastructure and programing. The applicant indicated plans to achieve a minimum of Green Globes environmental certification as well as a likelihood of achieving LEED similar to Phase I which earned LEED Silver.
The committee noted concerns with egress through the site, specifically conflicts with loading practices for the adjacent Maggiano’s restaurant, and recommends the applicant consider strategies that will relieve this situation.
The committee noted concerns about the existing dog park and encouraged the applicant to enhance the area significantly as many residents are likely to have dogs.
The committee noted the complexity of the site for construction staging and recommended the applicant pay close attention to traffic flow on Stratford and minimize lane closures to the extent possible.
The Development Committee does not expect to see this applicant again unless significant changes are made to the proposed plans that necessitate additional variations or the City staff requests additional input from the DRC.



