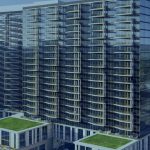3225 peachtree road
Description: 3225 Peachtree Road involves the renovation of the existing Brown & Company commercial property for the new tenant Diamonds Direct. The applicant proposes significant architectural improvements including the existing façade to be modernized with new EIFS cladding and aluminum storefront openings. In addition, metal canopies will be installed over storefront windows and ADA compliant ramp and railings will improve pedestrian access to the property.
Click the image below to download all documents.
Applicant: Patti Walls, Jerry Cane (Phillips Partnership)
SAP#: SAP-23-044
Variation Requested: None
Recommendations Regarding Variations: None.
Additional Recommendations:
Sec. 16-18I.011(3): Relationship of building to street. Code requires a street address number at a minimum of six inches in height shall be located directly above or beside the primary building entrance and shall be clearly visible from the sidewalk.
Recommendation: The committee recommends the applicant implement address signage to the front façade of the building to be compliant with the zoning code.
Sec. 16-18I.017(2): Relationship of building to street. Code requires that pedestrian entrances for access to all sidewalk uses and businesses with street frontage shall face and be visible from the street and directly accessible and visible from the sidewalk
Recommendation: The committee recommends the applicant provide a pedestrian marked passageway from Peachtree Road to be compliant with the zoning code.
Sec. 16-18I.017(4): Relationship of building to street. Code requires sidewalk level active use provisions with a minimum of 20 feet in depth. Sidewalk level active uses do not include parking, non-residential storage areas, driveways, or queuing lanes parallel to the adjacent street.
Recommendation: The committee recommends the applicant to make site improvements to improve pedestrian connectivity and slow the speed of traffic. Improvements could include the addition of wayfinding signs to alert pedestrians, marked pedestrian crosswalks and other additional traffic calming measures.
Sec. 16-18I.019: Loading, loading dock entrances and building mechanical and accessory features. Code requires that dumpsters that would be visible from a public street or from abutting or adjacent property shall be completed screened from such visibility.
Recommendation: The committee recommends the applicant verify if a dumpster is present on the property and to provide screening for it to be compliant with the zoning code.
Sec. 16-18I.22: Minimum landscaping for parking lots, barrier requirements. Code requires that parking lots undergoing renovation that involves removal of paving, excavation, or alteration of the grade, which have a total of 16 or more parking spaces, shall meet the landscaping and tree planting requirements. Trees must be planted or retained so that there is one tree for every eight parking spaces.
Recommendation: The committee recommends the applicant coordinate with the property owner to add the required vegetation to be compliant with the zoning code.
Sec. 16-28.014(6): Off-street parking requirements, general provisions. Code requires bicycle parking to be provided based on the gross floor area of the property.
Recommendation: The committee recommends the applicant install bike racks on the property to be compliant with the zoning code.
The committee questioned the decommissioning of the basement of the property. The applicant indicated they will be decommissioning the current basement of the property by removing the internal stairwell and moving the current electrical facilities to level 1 to restrict access to the basement as requested by Diamonds Direct.
The applicant indicated they will be moving the existing mechanical systems located at the street level to the roof and will be providing landscaping. The committee expressed the importance of providing landscaping to the property to further enhance the pedestrian experience.
The committee had concerns with EFIS being the material used to update the façade. The Applicant has indicated the product they have selected is reputable and concerns of water drainage or mold from the product have been addressed.
The committee appreciates the applicant’s proposal to enhance the current façade and modernize the commercial property by adding additional fenestration to make the property more attractive to the surrounding environment.
The Development Committee does not expect to see this applicant again unless significant changes are made to the proposed plans that necessitate additional variations or the City staff requests additional input from the DRC.






